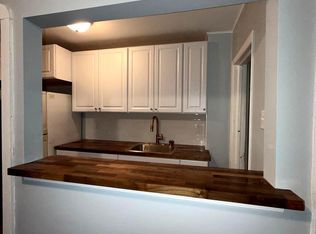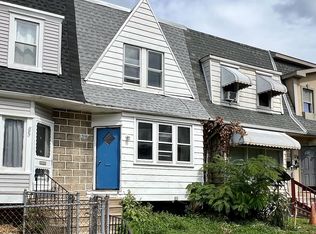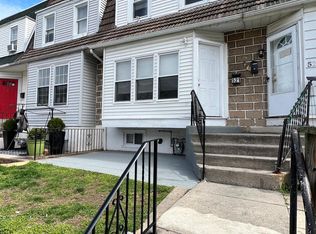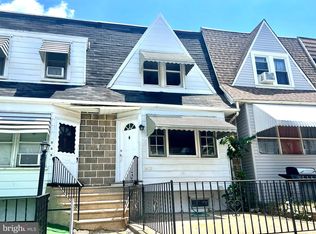Sold for $111,500
$111,500
516 Millbank Rd, Upper Darby, PA 19082
3beds
1,093sqft
Townhouse
Built in 1927
1,307 Square Feet Lot
$143,000 Zestimate®
$102/sqft
$1,636 Estimated rent
Home value
$143,000
$123,000 - $163,000
$1,636/mo
Zestimate® history
Loading...
Owner options
Explore your selling options
What's special
Opportunity awaits for the right buyer to add this gem to their portfolio. This home has been newly cleaned out and is ready for it's new owner. Priced for a quick sale and below-market value, buyers can gain instant equity in the property by making their own upgrades and cosmetic finishes. 516 Millbank road contains 3 bedrooms, 1 bathroom, and a large living room. Walk-through the kitchen to your back-deck and overlook your private parking space behind the house. The basement is huge, which has plenty of room for additional storage, or could be finished for additional living area. Plus the completely cleaned out garage which offers an additional parking space, or can be used for storage as well. The opportunities are endless with this affordable property, so don't delay as it wont last long. Private showings available upon request. Property being sold in AS-IS condition, and buyer is responsible for obtaining the Upper Darby Use and Occupancy Certificate.
Zillow last checked: 8 hours ago
Listing updated: March 11, 2025 at 06:43pm
Listed by:
Cody Marks 609-508-0248,
Realty One Group Restore - Conshohocken
Bought with:
Mathews Chacko, RS361633
EMORY HILL REAL ESTATE SERVICES INC.
Source: Bright MLS,MLS#: PADE2039712
Facts & features
Interior
Bedrooms & bathrooms
- Bedrooms: 3
- Bathrooms: 1
- Full bathrooms: 1
Basement
- Area: 0
Heating
- Hot Water, Natural Gas
Cooling
- Window Unit(s), Electric
Appliances
- Included: Gas Water Heater
Features
- Basement: Unfinished
- Has fireplace: No
Interior area
- Total structure area: 1,093
- Total interior livable area: 1,093 sqft
- Finished area above ground: 1,093
- Finished area below ground: 0
Property
Parking
- Total spaces: 2
- Parking features: Off Street, On Street
- Has uncovered spaces: Yes
Accessibility
- Accessibility features: None
Features
- Levels: Two
- Stories: 2
- Pool features: None
Lot
- Size: 1,307 sqft
- Dimensions: 16.00 x 70.00
Details
- Additional structures: Above Grade, Below Grade
- Parcel number: 16030129100
- Zoning: RES
- Special conditions: Standard
Construction
Type & style
- Home type: Townhouse
- Architectural style: Straight Thru
- Property subtype: Townhouse
Materials
- Vinyl Siding, Aluminum Siding
- Foundation: Slab
Condition
- Average
- New construction: No
- Year built: 1927
Utilities & green energy
- Sewer: Public Sewer
- Water: Public
Community & neighborhood
Location
- Region: Upper Darby
- Subdivision: Stonehurst
- Municipality: UPPER DARBY TWP
Other
Other facts
- Listing agreement: Exclusive Agency
- Listing terms: Conventional,Cash
- Ownership: Fee Simple
Price history
| Date | Event | Price |
|---|---|---|
| 3/23/2023 | Sold | $111,500-10.8%$102/sqft |
Source: | ||
| 3/2/2023 | Contingent | $125,000$114/sqft |
Source: | ||
| 1/11/2023 | Listed for sale | $125,000+66.7%$114/sqft |
Source: | ||
| 12/15/2005 | Sold | $75,000+36.4%$69/sqft |
Source: Public Record Report a problem | ||
| 10/23/2002 | Sold | $55,000+61.8%$50/sqft |
Source: Public Record Report a problem | ||
Public tax history
| Year | Property taxes | Tax assessment |
|---|---|---|
| 2025 | $2,881 +3.5% | $65,830 |
| 2024 | $2,784 +1% | $65,830 |
| 2023 | $2,758 +2.8% | $65,830 |
Find assessor info on the county website
Neighborhood: 19082
Nearby schools
GreatSchools rating
- 2/10Stonehurst Hills El SchoolGrades: 1-5Distance: 0.1 mi
- 3/10Beverly Hills Middle SchoolGrades: 6-8Distance: 0.7 mi
- 3/10Upper Darby Senior High SchoolGrades: 9-12Distance: 1.4 mi
Schools provided by the listing agent
- District: Upper Darby
Source: Bright MLS. This data may not be complete. We recommend contacting the local school district to confirm school assignments for this home.
Get pre-qualified for a loan
At Zillow Home Loans, we can pre-qualify you in as little as 5 minutes with no impact to your credit score.An equal housing lender. NMLS #10287.



