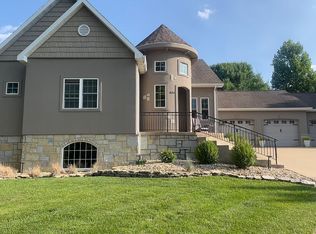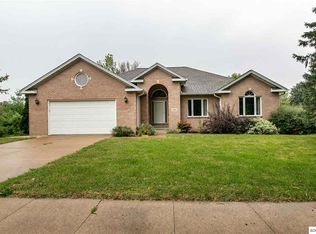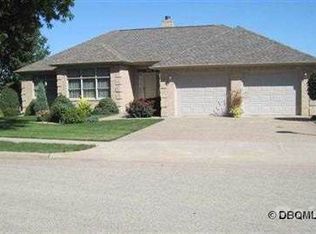Awe-inspiring all brick ranch home on .85 acre lot on quiet westend street in the city of Dubuque. This spacious home features an impressive floor plan with quality details and sought after amenities. The gourmet kitchen features commercial grade Viking professional double wall ovens and 6 burner cook top with granite counters and an amazing walk in pantry. There is a large 22 x 12 semi private covered porch off the kitchen with cedar ceiling, outdoor ceiling fan, and wired for entertainment. Attached to the master bedroom is a bath that boasts a large custom subway tile and granite shower, dual sinks, hex tile flooring, and spacious linen cabinetry. The walk in master closet features custom organizer. The lower level is finished with a huge family room, bedroom, full bath and plenty of storage. Other features include custom milled narrow oak flooring, fireplace, wireless climate control, security system, crown molding, and much more. Outside the home is professionally landscaped and surrounded by mature trees. Seller instructs agent to present offers on Monday 10/11 at 10am
This property is off market, which means it's not currently listed for sale or rent on Zillow. This may be different from what's available on other websites or public sources.


