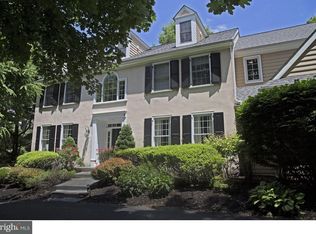This stately 5 BD, 3 full & 3 half BA colonial is located down a very quiet, private lane within steps of the Radnor Trail, Wayne Art Center, Odorisio Park, and just minutes from the charming village of Wayne. It features 3 floors of expansive living space ? including a large 3rd floor Rec Room and a 2-story 1998 addition by Peter Batchelor which added 1st & 2nd floor Sunrooms. Custom built-ins, hardwood floors, and designer wallpaper, window treatments, tile, carpeting, and light fixtures abound. The soaring Entrance Hall opens to a Living Room with marble fireplace and a large Study with 2 walls of built-in shelves & cabinets. The 1st floor Sunroom has a tile floor and a built-in furniture-style Hutch with a sink. The Formal Dining Room connects to the Kitchen via a very large Butler's Pantry with 2nd dishwasher & ample cabinet space. The Kitchen has a huge island, cherry cabinets, granite counters, a large deck area, and open flow through the Breakfast Room to the Family Room. The Family Room has limestone floors & soaring ceilings around the slate fireplace. Large-scale outdoor entertaining is easy since the expansive rear stone patio offers multiple areas for outdoor dining & seating arrangements, plus several sets of glass doors allow traffic easy flow back inside. There is also a small deck behind the Laundry/Mudroom which has a Hot Tub. Upstairs is a Master BD suite with sitting room (currently used as an exercise room), huge walk-in closet, marble Master BA, and upstairs Sunroom. 4 more BD and 2 more full BA complete the 2nd floor. An unexpected surprise is the newer lower-level entertaining space, which includes a large tiered Home Theatre, wet bar, powder room, & wine cellar? which are accessed through the unfinished basement. The fully-fenced rear yard has professionally designed landscaping which make it very private. Across the driveway from the 3-car garage is additional acreage, currently used for sports gear, which is also part of the 1.09 acre property. Great location near train, shops, library, & restaurants in downtown Wayne and convenient to the Blue Route, Turnpike, Airport, and Center City.
This property is off market, which means it's not currently listed for sale or rent on Zillow. This may be different from what's available on other websites or public sources.
