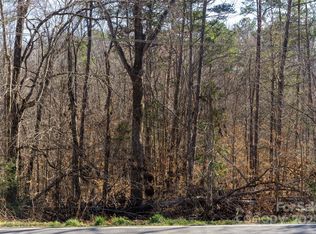Closed
$338,000
516 Maple Creek Rd, Rutherfordton, NC 28139
5beds
2,229sqft
Single Family Residence
Built in 1926
3.3 Acres Lot
$346,900 Zestimate®
$152/sqft
$1,574 Estimated rent
Home value
$346,900
$278,000 - $434,000
$1,574/mo
Zestimate® history
Loading...
Owner options
Explore your selling options
What's special
* MOTIVATED SELLER! * See the charm of yesteryear with this enchanting Craftsman-style home from the 1920s, perfectly blending classic elegance with modern convenience. Nestled on over 3 picturesque acres, this 5-bedroom, 2-bathroom residence boasts a spacious covered front porch, ideal for morning coffees and evening relaxation. Located just minutes from Downtown Rutherfordton, enjoy easy access to hiking, kayaking, and a variety of outdoor adventures. The main level offers generous living spaces, including a den, living room, dining room, kitchen, bedroom, and a full bathroom. Upstairs, find four additional bedrooms, another full bathroom, and a large walk-in storage area, perfect for all your needs. The property is versatile, featuring planting room under the porch, a greenhouse, and a 24' x 32' barn, ideal for hobby farming or extra storage. Modern comforts include Heat Pump and Mini Split systems. Seller offering 1 Year Home Warranty.
Zillow last checked: 8 hours ago
Listing updated: October 06, 2025 at 05:55pm
Listing Provided by:
Travis Repman travis@cbmountainview.com,
Coldwell Banker Mountain View
Bought with:
Jonisha Vance
Broadpoint Real Estate Group
Source: Canopy MLS as distributed by MLS GRID,MLS#: 4248593
Facts & features
Interior
Bedrooms & bathrooms
- Bedrooms: 5
- Bathrooms: 2
- Full bathrooms: 2
- Main level bedrooms: 1
Primary bedroom
- Level: Upper
Bedroom s
- Level: Upper
Bedroom s
- Level: Upper
Bedroom s
- Level: Upper
Bedroom s
- Level: Upper
Bathroom full
- Level: Main
Bathroom full
- Level: Upper
Dining room
- Level: Main
Family room
- Level: Main
Kitchen
- Level: Main
Living room
- Level: Main
Heating
- Ductless, Electric, Floor Furnace, Heat Pump, Oil
Cooling
- Central Air, Ductless
Appliances
- Included: Electric Oven, Electric Range
- Laundry: Main Level, Porch
Features
- Flooring: Vinyl, Wood
- Has basement: No
Interior area
- Total structure area: 2,229
- Total interior livable area: 2,229 sqft
- Finished area above ground: 2,229
- Finished area below ground: 0
Property
Parking
- Total spaces: 1
- Parking features: Attached Carport, Driveway
- Carport spaces: 1
- Has uncovered spaces: Yes
Features
- Levels: One and One Half
- Stories: 1
- Patio & porch: Front Porch, Wrap Around
- Exterior features: Fire Pit
Lot
- Size: 3.30 Acres
- Features: Rolling Slope, Wooded
Details
- Additional structures: Barn(s), Greenhouse
- Parcel number: 1212175
- Zoning: RES
- Special conditions: Standard
- Other equipment: Fuel Tank(s)
Construction
Type & style
- Home type: SingleFamily
- Architectural style: Farmhouse
- Property subtype: Single Family Residence
Materials
- Wood
- Foundation: Crawl Space
- Roof: Metal
Condition
- New construction: No
- Year built: 1926
Utilities & green energy
- Sewer: Septic Installed
- Water: City, Well
Community & neighborhood
Location
- Region: Rutherfordton
- Subdivision: None
Other
Other facts
- Road surface type: Gravel, Paved
Price history
| Date | Event | Price |
|---|---|---|
| 10/6/2025 | Sold | $338,000-3.4%$152/sqft |
Source: | ||
| 7/31/2025 | Price change | $349,900-6.7%$157/sqft |
Source: | ||
| 6/18/2025 | Price change | $374,900-3.8%$168/sqft |
Source: | ||
| 4/21/2025 | Listed for sale | $389,900-2.5%$175/sqft |
Source: | ||
| 3/14/2025 | Listing removed | $399,900$179/sqft |
Source: | ||
Public tax history
| Year | Property taxes | Tax assessment |
|---|---|---|
| 2024 | $1,299 +0.9% | $199,700 |
| 2023 | $1,287 +21.9% | $199,700 +56.8% |
| 2022 | $1,056 +0.5% | $127,400 |
Find assessor info on the county website
Neighborhood: 28139
Nearby schools
GreatSchools rating
- 4/10Rutherfordton Elementary SchoolGrades: PK-5Distance: 2.9 mi
- 4/10R-S Middle SchoolGrades: 6-8Distance: 1.1 mi
- 4/10R-S Central High SchoolGrades: 9-12Distance: 1.9 mi
Get pre-qualified for a loan
At Zillow Home Loans, we can pre-qualify you in as little as 5 minutes with no impact to your credit score.An equal housing lender. NMLS #10287.
