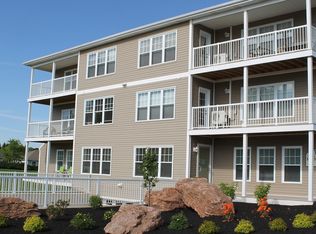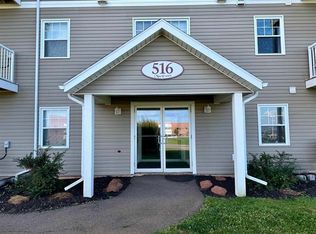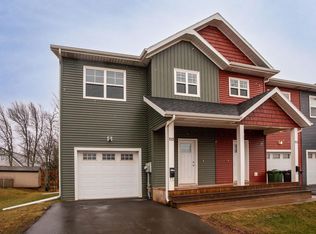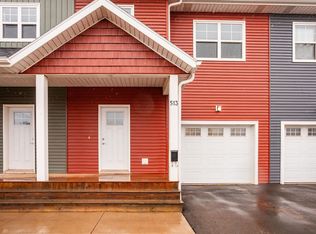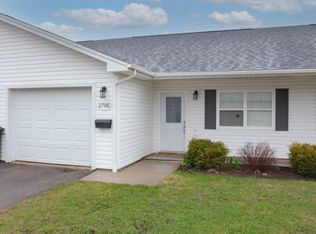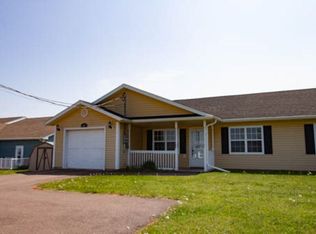516 Macewen Rd #301, Summerside, PE C1N 0J6
What's special
- 182 days |
- 10 |
- 0 |
Zillow last checked: 8 hours ago
Listing updated: January 12, 2026 at 12:54pm
Pamela Foy,PEI - Sales,
EXIT Realty PEI,
Danny Foy,PEI - Sales,
EXIT Realty PEI
Facts & features
Interior
Bedrooms & bathrooms
- Bedrooms: 2
- Bathrooms: 1
- Full bathrooms: 1
- Main level bathrooms: 1
- Main level bedrooms: 2
Rooms
- Room types: Other, Kitchen, Dining Room, Living Room, Primary Bedroom, Bedroom, Bath 1, Utility
Primary bedroom
- Level: Main
- Area: 150
- Dimensions: 12 x 12.5
Bedroom 1
- Level: Main
- Area: 125
- Dimensions: 12.5 x 10
Bathroom 1
- Level: Main
- Area: 52.5
- Dimensions: 10.5 x 5
Dining room
- Level: Main
- Area: 351.5
- Dimensions: 18.5 x 19
Kitchen
- Level: Main
- Area: 212.75
- Dimensions: 18.5 x 11.5
Living room
- Level: Main
Heating
- Ductless, Radiant
Appliances
- Included: Stove, Dishwasher, Dryer, Washer, Microwave Rng Hd Combo, Refrigerator
Features
- Elevator, Storage
- Flooring: Ceramic Tile, Laminate
- Basement: None
Interior area
- Total structure area: 1,162
- Total interior livable area: 1,162 sqft
- Finished area below ground: 0
Property
Parking
- Parking features: Paved, Underground, Garage
- Has attached garage: Yes
- Details: Parking Details(Underground), Garage Details(1 Assigned Spot)
Features
- Levels: 1 Level
- Entry location: 3
Lot
- Features: Cleared, Year Round Road
Details
- Parcel number: 1814052
- Zoning: R4
- Other equipment: Intercom
Construction
Type & style
- Home type: Condo
- Property subtype: Condominium, Condo Apartment
- Attached to another structure: Yes
Materials
- Vinyl Siding
- Foundation: Concrete Perimeter
- Roof: Asphalt
Condition
- Year built: 2014
Utilities & green energy
- Sewer: Municipal
- Water: Municipal
- Utilities for property: Cable Connected, Electricity Connected, High Speed Internet, Phone Connected, Electric
Community & HOA
Community
- Features: Recreation Center, School Bus Service, Shopping
HOA
- Services included: Maintenance Of The Common Areas Of The Building And Grounds Municipal Water And Sewer.
Location
- Region: Summerside
Financial & listing details
- Price per square foot: C$258/sqft
- Tax assessed value: C$222,200
- Annual tax amount: C$3,961
- Date on market: 7/22/2025
- Electric utility on property: Yes
(902) 315-1035
By pressing Contact Agent, you agree that the real estate professional identified above may call/text you about your search, which may involve use of automated means and pre-recorded/artificial voices. You don't need to consent as a condition of buying any property, goods, or services. Message/data rates may apply. You also agree to our Terms of Use. Zillow does not endorse any real estate professionals. We may share information about your recent and future site activity with your agent to help them understand what you're looking for in a home.
Price history
Price history
| Date | Event | Price |
|---|---|---|
| 10/24/2025 | Price change | C$299,900-1.6%C$258/sqft |
Source: | ||
| 8/25/2025 | Price change | C$304,900-1.6%C$262/sqft |
Source: | ||
| 7/22/2025 | Listed for sale | C$309,900C$267/sqft |
Source: | ||
| 6/30/2022 | Sold | --0 |
Source: EXIT Realty solds #-5075491377384835543 Report a problem | ||
Public tax history
Public tax history
Tax history is unavailable.Climate risks
Neighborhood: C1N
Nearby schools
GreatSchools rating
No schools nearby
We couldn't find any schools near this home.
- Loading
