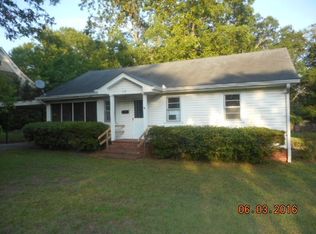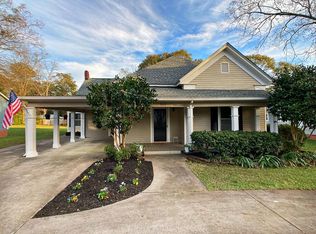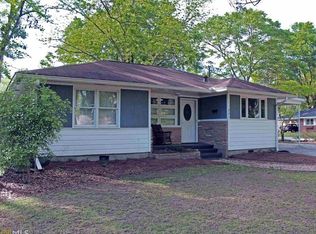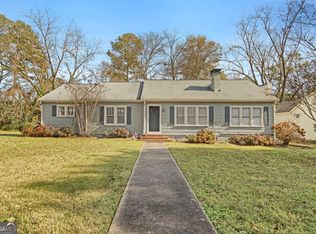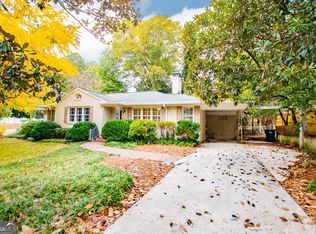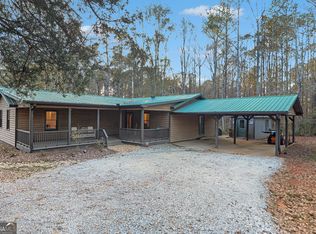Welcome Home to 516 Longview Street Tucked away in one of Carrollton's most cherished neighborhoods, 516 Longview Street offers the rare chance to own a piece of the past with the convenience of modern living. Built in 1890 and beautifully preserved, this Victorian-style home combines timeless character and smart updates, all within walking distance to Carrollton City Schools, the vibrant downtown square, and just a mile from UWG. The freshly painted exterior and screened-in porch invite you to slow down and stay awhile. Whether it's sipping sweet tea on a summer evening or from your covered front porch waving to neighbors passing by on golf carts, life here is meant to be enjoyed. There is even covered golf cart parking included because Carrollton is not just charming, it's a true golf cart community. Inside, this 4BR, 2BA home spans 2,133 square feet, offering tall ceilings, natural light, and rooms that feel both spacious and cozy. The owners have carefully maintained many original features-like detailed trim work and wood flooring-while bringing in fresh paint, updated systems, and thoughtful improvements that make the home feel fresh, clean, and completely move-in ready. Unlike many historic homes, this property is not listed on the historic registry, giving you the freedom to customize, renovate, or expand without the red tape-yet it still sits in the heart of the South Carrollton Residential Historic District, surrounded by lovingly preserved architecture and a walkable, welcoming atmosphere. Step outside to your .32 acre lot with a detached storage shed, beautiful mature trees, and space to garden, gather, or simply relax. This isn't just a house-it's where history and convenience meet.
Active
Price cut: $20K (10/3)
$360,000
516 Longview St, Carrollton, GA 30117
4beds
2,133sqft
Est.:
Single Family Residence
Built in 1890
0.32 Acres Lot
$366,000 Zestimate®
$169/sqft
$-- HOA
What's special
Tall ceilingsCovered front porchNatural lightFreshly painted exteriorVictorian-style homeWood flooringUpdated systems
- 177 days |
- 765 |
- 55 |
Zillow last checked: 8 hours ago
Listing updated: October 05, 2025 at 10:07pm
Listed by:
Vicki Morris 678-988-3333,
Georgia West Realty Inc
Source: GAMLS,MLS#: 10545312
Tour with a local agent
Facts & features
Interior
Bedrooms & bathrooms
- Bedrooms: 4
- Bathrooms: 2
- Full bathrooms: 2
- Main level bathrooms: 1
- Main level bedrooms: 2
Rooms
- Room types: Family Room, Laundry, Other
Dining room
- Features: Separate Room
Kitchen
- Features: Breakfast Area, Kitchen Island
Heating
- Forced Air, Natural Gas
Cooling
- Central Air, Electric
Appliances
- Included: Dishwasher, Gas Water Heater, Microwave
- Laundry: Common Area
Features
- Master On Main Level, Walk-In Closet(s)
- Flooring: Hardwood, Other
- Basement: Crawl Space,None
- Has fireplace: No
Interior area
- Total structure area: 2,133
- Total interior livable area: 2,133 sqft
- Finished area above ground: 2,133
- Finished area below ground: 0
Property
Parking
- Parking features: None
Features
- Levels: Two
- Stories: 2
- Patio & porch: Deck, Patio
Lot
- Size: 0.32 Acres
- Features: Level
Details
- Parcel number: C07 0200017
Construction
Type & style
- Home type: SingleFamily
- Architectural style: Traditional
- Property subtype: Single Family Residence
Materials
- Wood Siding
- Roof: Composition
Condition
- Resale
- New construction: No
- Year built: 1890
Utilities & green energy
- Sewer: Public Sewer
- Water: Public
- Utilities for property: Cable Available
Community & HOA
Community
- Features: None
- Subdivision: None
HOA
- Has HOA: No
- Services included: None
Location
- Region: Carrollton
Financial & listing details
- Price per square foot: $169/sqft
- Tax assessed value: $295,079
- Annual tax amount: $3,225
- Date on market: 6/17/2025
- Cumulative days on market: 177 days
- Listing agreement: Exclusive Right To Sell
- Listing terms: Cash,Conventional
Estimated market value
$366,000
$348,000 - $384,000
$1,408/mo
Price history
Price history
| Date | Event | Price |
|---|---|---|
| 10/3/2025 | Price change | $360,000-5.3%$169/sqft |
Source: | ||
| 7/17/2025 | Price change | $380,000-7.3%$178/sqft |
Source: | ||
| 6/17/2025 | Listed for sale | $410,000$192/sqft |
Source: | ||
Public tax history
Public tax history
| Year | Property taxes | Tax assessment |
|---|---|---|
| 2024 | $3,225 +4.6% | $118,032 +7.7% |
| 2023 | $3,084 +67.8% | $109,584 +74% |
| 2022 | $1,838 +20.9% | $62,972 +20.9% |
Find assessor info on the county website
BuyAbility℠ payment
Est. payment
$2,047/mo
Principal & interest
$1738
Property taxes
$183
Home insurance
$126
Climate risks
Neighborhood: 30117
Nearby schools
GreatSchools rating
- 6/10Carrollton Elementary SchoolGrades: PK-3Distance: 0.7 mi
- 5/10Carrollton Jr. High SchoolGrades: 7-8Distance: 0.9 mi
- 6/10Carrollton High SchoolGrades: 9-12Distance: 0.5 mi
Schools provided by the listing agent
- Elementary: Carrollton
- Middle: Carrollton
- High: Carrollton
Source: GAMLS. This data may not be complete. We recommend contacting the local school district to confirm school assignments for this home.
- Loading
- Loading
