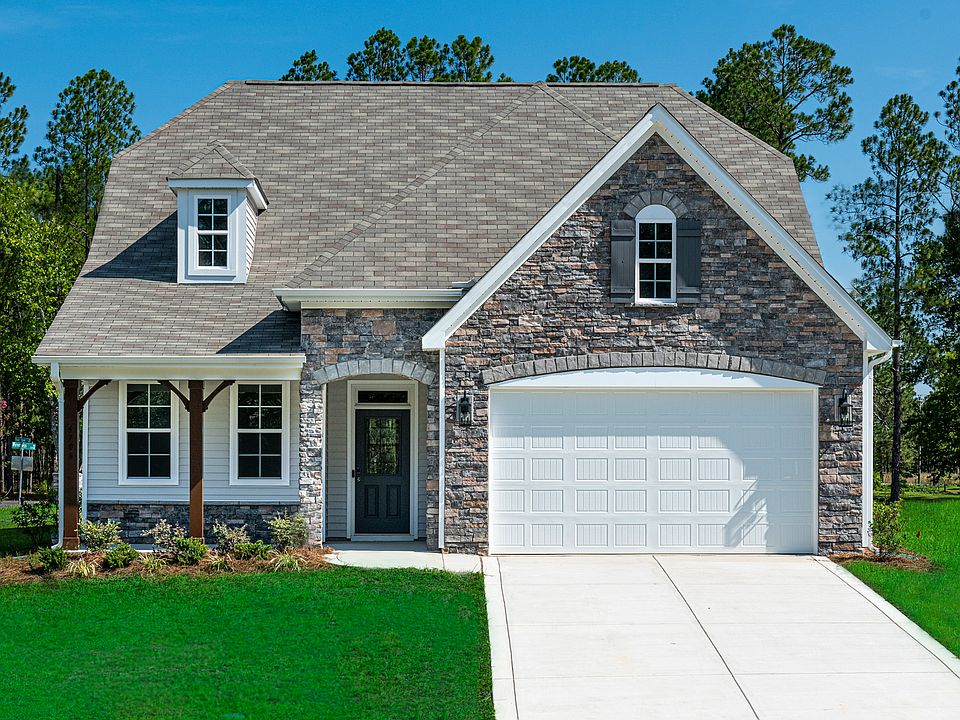McKee Homes Presents: The Nelson Floor Plan
Experience the perfect blend of comfort and style in the Nelson floor plan — a thoughtfully
designed home featuring 3 spacious bedrooms, 2.5 bathrooms, and a versatile media room.
This layout includes a flex room ideal for a home office or playroom, and a formal dining room
perfect for entertaining.
Enjoy outdoor living year-round with a covered porch and covered patio. Inside, discover
luxury vinyl plank flooring, quartz countertops, and tile floors in the primary bathroom. The
primary suite boasts a walk-in closet and a walk-in shower, combining functionality with
luxury.
Additional highlights include a double car garage, and plenty of storage throughout. The
Nelson floor plan is where thoughtful design meets everyday elegance.[Elliot Farms][Nelson]
New construction
$375,094
516 Log Pond Rd HOMESITE 68, Fayetteville, NC 28311
3beds
2,328sqft
Single Family Residence
Built in 2025
0.45 Acres lot
$375,200 Zestimate®
$161/sqft
$13/mo HOA
What's special
Walk-in showerCovered patioQuartz countertopsWalk-in closetCovered porch
- 47 days
- on Zillow |
- 24 |
- 3 |
Zillow last checked: 7 hours ago
Listing updated: May 02, 2025 at 11:25am
Listed by:
PATRICK MCKEE,
MCKEE REALTY
Source: LPRMLS,MLS#: 742573 Originating MLS: Longleaf Pine Realtors
Originating MLS: Longleaf Pine Realtors
Travel times
Schedule tour
Select your preferred tour type — either in-person or real-time video tour — then discuss available options with the builder representative you're connected with.
Select a date
Facts & features
Interior
Bedrooms & bathrooms
- Bedrooms: 3
- Bathrooms: 3
- Full bathrooms: 2
- 1/2 bathrooms: 1
Heating
- Heat Pump
Cooling
- Central Air
Appliances
- Included: Dishwasher, Microwave, Range
- Laundry: Washer Hookup, Dryer Hookup
Features
- Attic, Entrance Foyer, Kitchen Island, Pantry, Walk-In Closet(s), Walk-In Shower
- Flooring: Carpet, Luxury Vinyl, Luxury VinylTile
- Number of fireplaces: 1
- Fireplace features: Electric
Interior area
- Total interior livable area: 2,328 sqft
Property
Parking
- Total spaces: 2
- Parking features: Attached, Garage
- Attached garage spaces: 2
Features
- Levels: Two
- Stories: 2
- Patio & porch: Covered, Patio, Porch
- Exterior features: Patio
Lot
- Size: 0.45 Acres
- Dimensions: 83 x 109 x 135 x 81
- Features: 1/4 to 1/2 Acre Lot, Interior Lot
Details
- Parcel number: 0542193319
- Special conditions: None
Construction
Type & style
- Home type: SingleFamily
- Architectural style: Two Story
- Property subtype: Single Family Residence
Materials
- Stone Veneer, Vinyl Siding
- Foundation: Slab
Condition
- New Construction
- New construction: Yes
- Year built: 2025
Details
- Builder name: McKee Homes
Utilities & green energy
- Sewer: Other
- Water: Public
Community & HOA
Community
- Subdivision: Elliot Farms
HOA
- Has HOA: Yes
- HOA fee: $150 annually
- HOA name: Elliot Farms Property Owners Association
Location
- Region: Fayetteville
Financial & listing details
- Price per square foot: $161/sqft
- Date on market: 4/24/2025
- Listing terms: Cash,Conventional,FHA,USDA Loan,VA Loan
- Inclusions: none
- Exclusions: none
- Ownership: Less than a year
About the community
Elliot Farms offers peaceful country living with beautiful rolling hills and trees on the north side of Fayetteville just a short drive from the downtown area and Fort Liberty, offering numerous dining, breweries, and shopping opportunities. There are plenty of fun adventures within a few minutes drive including the ZipQuest Waterfall & Treetop Adventure, the Cape Fear Botanical Garden, The Airborne and Special Operations Museum, Segra Stadium and the Crown Coliseum Complex. And, it's only a few minutes to 295 and I-95 for day trips to the coast!
Source: McKee Homes

