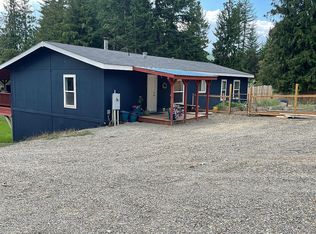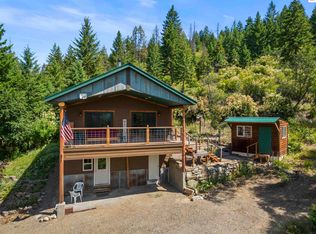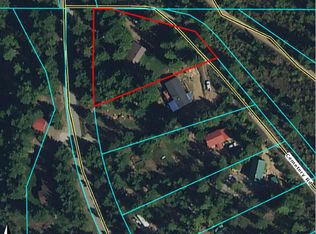2 story cedar sided home on 1.03 acre with wrap around deck, mountain view & garden area. 3 bed/2.5 bath, master suite with private bath, walk in closet and balcony. Wood burning fireplace in living room. Country setting yet less than 1 mile from Clark Fork. Will qualify for low and no-down loan programs. High speed DSL internet available here.
This property is off market, which means it's not currently listed for sale or rent on Zillow. This may be different from what's available on other websites or public sources.



