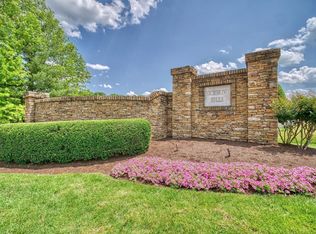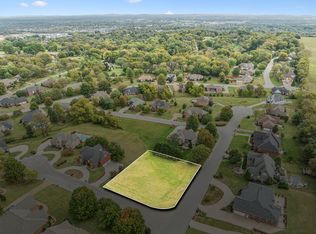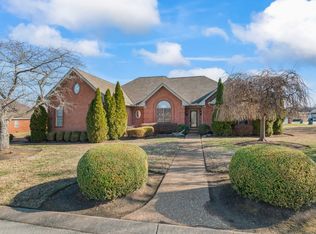Closed
$705,000
516 Letcher Ave, Lebanon, TN 37087
3beds
2,985sqft
Single Family Residence, Residential
Built in 2005
0.46 Acres Lot
$699,900 Zestimate®
$236/sqft
$2,998 Estimated rent
Home value
$699,900
$658,000 - $749,000
$2,998/mo
Zestimate® history
Loading...
Owner options
Explore your selling options
What's special
Immaculate home on corner lot! Mainly one level living w/everything on the main floor with only 7 steps to the bonus room. Pristine Interior & meticulously manicured exterior. All Brick, New Roof 2024, Mature Trees, Irrigation System & generous walk-in, under-house concrete floored storage area for tools, seasonal items, or gear. Beautiful, gleaming Hardwood floors, Gorgeous Stack Stone Fireplace, Double-Oven, 5-Burner Gas Stove, Norman Plantation Shutters, Spacious Laundry Room. Charming etched glass doors with frosted finish on walk-in pantry and laundry room. Closets by Design in all bedroom closets, pantry and a wonderful bonus storage closet. Granite on all countertops- Kitchen, Laundry Room, & all 3 bathrooms. Pls see attached list of "Why this House' for more key features. Come take a look at this timeless home, 3 BR, 2.5 Baths, oversized 2 car garage, large parking pad, great walk-in storage area with concrete pad in crawl space and 3 living areas, This home has been lovingly cared for inside and out.
Zillow last checked: 8 hours ago
Listing updated: August 06, 2025 at 01:07pm
Listing Provided by:
Tina M. Perry 615-417-9982,
Crye-Leike, Inc., REALTORS
Bought with:
Kayla Moore, 322227
Arrowhead Building Collective LLC
Source: RealTracs MLS as distributed by MLS GRID,MLS#: 2898868
Facts & features
Interior
Bedrooms & bathrooms
- Bedrooms: 3
- Bathrooms: 3
- Full bathrooms: 2
- 1/2 bathrooms: 1
- Main level bedrooms: 3
Heating
- Central, Natural Gas
Cooling
- Central Air, Electric
Appliances
- Included: Double Oven
- Laundry: Electric Dryer Hookup, Washer Hookup
Features
- High Speed Internet
- Flooring: Wood, Tile
- Basement: None,Crawl Space
- Fireplace features: Den, Gas
Interior area
- Total structure area: 2,985
- Total interior livable area: 2,985 sqft
- Finished area above ground: 2,985
Property
Parking
- Total spaces: 2
- Parking features: Garage Door Opener, Garage Faces Side
- Garage spaces: 2
Features
- Levels: Two
- Stories: 2
- Patio & porch: Porch, Covered, Deck
Lot
- Size: 0.46 Acres
- Dimensions: 125 x 153
- Features: Corner Lot
- Topography: Corner Lot
Details
- Parcel number: 057I C 01600 000
- Special conditions: Standard
Construction
Type & style
- Home type: SingleFamily
- Property subtype: Single Family Residence, Residential
Materials
- Brick
- Roof: Shingle
Condition
- New construction: No
- Year built: 2005
Utilities & green energy
- Sewer: Public Sewer
- Water: Public
- Utilities for property: Electricity Available, Natural Gas Available, Water Available
Community & neighborhood
Security
- Security features: Smoke Detector(s)
Location
- Region: Lebanon
- Subdivision: Richmond Hills
HOA & financial
HOA
- Has HOA: Yes
- HOA fee: $100 annually
- Second HOA fee: $100 one time
Price history
| Date | Event | Price |
|---|---|---|
| 8/6/2025 | Sold | $705,000-1.4%$236/sqft |
Source: | ||
| 7/4/2025 | Contingent | $714,900$239/sqft |
Source: | ||
| 6/10/2025 | Listed for sale | $714,900+88.1%$239/sqft |
Source: | ||
| 3/30/2016 | Sold | $380,000+17.1%$127/sqft |
Source: | ||
| 9/7/2006 | Sold | $324,530+562.3%$109/sqft |
Source: Public Record Report a problem | ||
Public tax history
| Year | Property taxes | Tax assessment |
|---|---|---|
| 2024 | $2,890 | $99,925 |
| 2023 | $2,890 +0.5% | $99,925 +0.5% |
| 2022 | $2,877 | $99,475 |
Find assessor info on the county website
Neighborhood: 37087
Nearby schools
GreatSchools rating
- 6/10Castle Heights Elementary SchoolGrades: PK-5Distance: 4.1 mi
- 6/10Winfree Bryant Middle SchoolGrades: 6-8Distance: 3.1 mi
Schools provided by the listing agent
- Elementary: Castle Heights Elementary
- Middle: Winfree Bryant Middle School
- High: Lebanon High School
Source: RealTracs MLS as distributed by MLS GRID. This data may not be complete. We recommend contacting the local school district to confirm school assignments for this home.
Get a cash offer in 3 minutes
Find out how much your home could sell for in as little as 3 minutes with a no-obligation cash offer.
Estimated market value
$699,900


