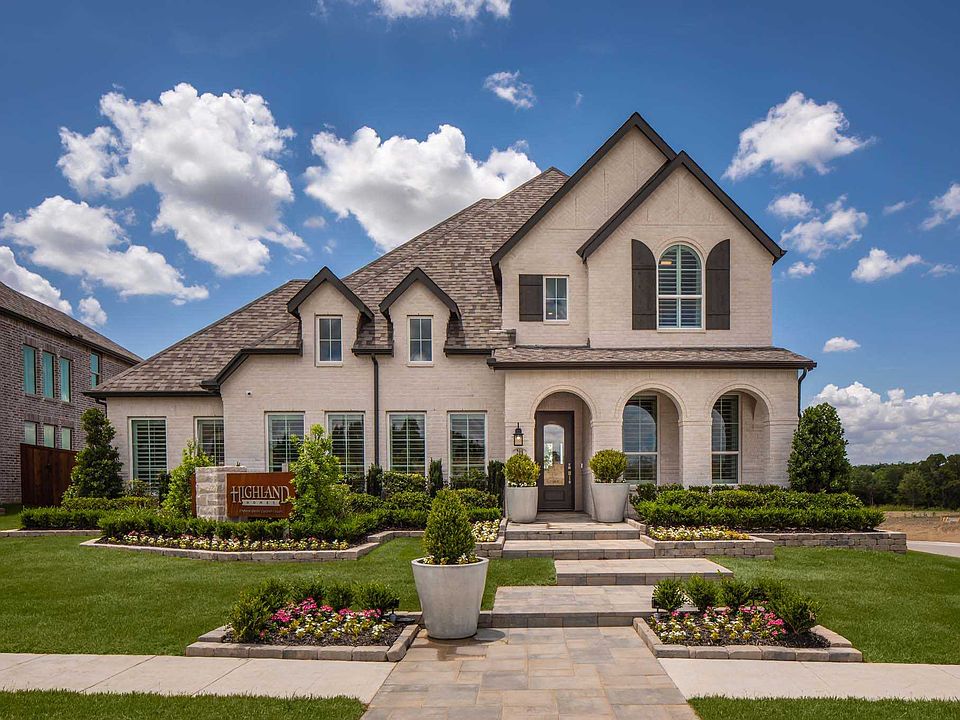MLS# 20841024 - Built by Highland Homes - Ready Now! ~ Amazing Canterbury plan, offering 2 expanded secondary bedrooms, both with private baths, Media room, study and Powder bath off entry. Dining box window in kitchen, freestanding tub with separate shower in primary bath, bay window in primary bedroom, extended outdoor living!!
New construction
Special offer
$599,900
516 Lavender Dr, Van Alstyne, TX 75495
4beds
2,822sqft
Single Family Residence
Built in 2024
7,840.8 Square Feet Lot
$593,700 Zestimate®
$213/sqft
$50/mo HOA
What's special
Extended outdoor livingFreestanding tubMedia roomPrivate bathsPowder bath off entrySeparate showerExpanded secondary bedrooms
- 163 days
- on Zillow |
- 104 |
- 9 |
Zillow last checked: 7 hours ago
Listing updated: June 24, 2025 at 11:48am
Listed by:
Ben Caballero caballero@homesusa.com,
Highland Homes Realty 888-524-3182
Source: NTREIS,MLS#: 20841024
Travel times
Schedule tour
Select your preferred tour type — either in-person or real-time video tour — then discuss available options with the builder representative you're connected with.
Select a date
Facts & features
Interior
Bedrooms & bathrooms
- Bedrooms: 4
- Bathrooms: 4
- Full bathrooms: 3
- 1/2 bathrooms: 1
Primary bedroom
- Features: Double Vanity, Hollywood Bath, Separate Shower
- Level: First
- Dimensions: 18 x 13
Bedroom
- Level: First
- Dimensions: 14 x 12
Bedroom
- Level: First
- Dimensions: 15 x 10
Bedroom
- Level: First
- Dimensions: 17 x 11
Dining room
- Level: First
- Dimensions: 14 x 11
Kitchen
- Features: Breakfast Bar, Built-in Features, Eat-in Kitchen, Kitchen Island, Solid Surface Counters, Walk-In Pantry
- Level: First
- Dimensions: 17 x 13
Living room
- Level: First
- Dimensions: 16 x 20
Living room
- Level: First
- Dimensions: 10 x 16
Media room
- Level: First
- Dimensions: 10 x 16
Office
- Level: First
- Dimensions: 10 x 12
Utility room
- Features: Utility Room
- Level: First
- Dimensions: 6 x 6
Heating
- Central, ENERGY STAR Qualified Equipment, Humidity Control, Heat Pump
Cooling
- Central Air, Ceiling Fan(s), ENERGY STAR Qualified Equipment, Humidity Control, Zoned
Appliances
- Included: Dishwasher, Electric Oven, Gas Cooktop, Disposal, Gas Water Heater, Microwave, Vented Exhaust Fan
- Laundry: Washer Hookup, Electric Dryer Hookup, Laundry in Utility Room
Features
- Decorative/Designer Lighting Fixtures, Eat-in Kitchen, Kitchen Island, Open Floorplan, Paneling/Wainscoting
- Flooring: Carpet, Tile, Wood
- Has basement: No
- Has fireplace: No
Interior area
- Total interior livable area: 2,822 sqft
Video & virtual tour
Property
Parking
- Total spaces: 3
- Parking features: Door-Single, Garage Faces Front, Garage, Garage Door Opener
- Attached garage spaces: 3
Features
- Levels: One
- Stories: 1
- Patio & porch: Covered
- Exterior features: Rain Gutters
- Pool features: None, Community
- Fencing: Full
Lot
- Size: 7,840.8 Square Feet
- Dimensions: 60 x 125
- Features: Subdivision
Details
- Parcel number: 516 Lavender
- Special conditions: Builder Owned
Construction
Type & style
- Home type: SingleFamily
- Architectural style: Contemporary/Modern,Detached
- Property subtype: Single Family Residence
Materials
- Brick
- Foundation: Slab
- Roof: Composition
Condition
- New construction: Yes
- Year built: 2024
Details
- Builder name: Highland Homes
Utilities & green energy
- Sewer: Public Sewer
- Water: Public
- Utilities for property: Natural Gas Available, Sewer Available, Separate Meters, Water Available
Community & HOA
Community
- Features: Pool, Sidewalks
- Subdivision: Thompson Farms: 60ft. lots
HOA
- Has HOA: Yes
- Services included: All Facilities, Association Management, Maintenance Grounds
- HOA fee: $600 annually
- HOA name: Guardian Association Management
- HOA phone: 972-458-2200
Location
- Region: Van Alstyne
Financial & listing details
- Price per square foot: $213/sqft
- Date on market: 2/10/2025
About the community
PoolLakePark
Highland Homes at Thompson Farms provides beautiful, high-quality homes nestled in a charming community that shines with that small-town glow. The Van Alstyne community features a private pool and cabana along with neighborhood green spaces woven into the master plan. Conveniently located off US 75 and FM 121, residents have easy access to shopping and dining in the surrounding cities of Frisco, McKinney, Plano and Sherman. Homes in Thompson Farms are zoned to Van Alstyne's premier school district.
4.99 Fixed Rate Mortgage Limited Time Savings!
Save with Highland HomeLoans! 4.99% fixed rate rate promo. 5.034% APR. See Sales Counselor for complete details.Source: Highland Homes

