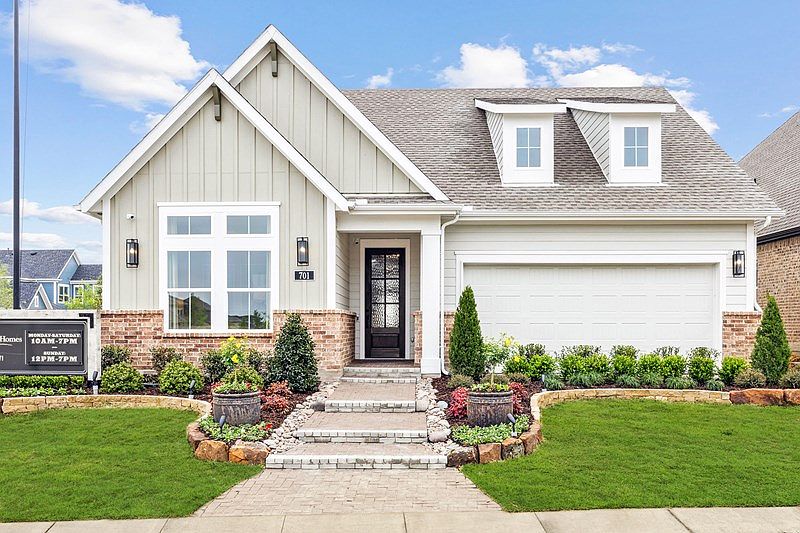Discover the perfect blend of style, space, and functionality in this beautifully crafted two story home, offering 3,045 square feet of thoughtfully designed living space. Featuring 4 bedrooms, 4.5 bathrooms, and a host of upscale features, this home is built to meet the needs of modern families.
Step into the enclosed study with sophisticated glass French doors ideal for working from home or creating a peaceful retreat. The open concept living and kitchen area flows seamlessly, making it perfect for everyday living and entertaining alike. The owner’s suite offers a luxurious escape with a spa inspired super shower and a spacious walk in closet.
Designed for both comfort and convenience, this home includes two bedrooms and 2.5 bathrooms downstairs great for guests or multigenerational living and two bedrooms upstairs, each with its own private bath. Upstairs also features a retreat game room and a dedicated media room, providing ample space for fun, relaxation, and family time.
Enjoy the outdoors year round under the extended covered porch, all set on a generous 50 foot East facing homesite. With no shared bathrooms and flexible living spaces throughout, this home combines privacy, elegance, and everyday functionality.
Pending
Special offer
$609,000
516 Landon Way, Northlake, TX 76247
4beds
3,045sqft
Single Family Residence
Built in 2025
5,898.02 Square Feet Lot
$589,700 Zestimate®
$200/sqft
$188/mo HOA
What's special
Enclosed studyExtended covered porchRetreat game roomDedicated media roomWalk in closet
Call: (806) 450-2582
- 156 days |
- 93 |
- 0 |
Zillow last checked: 8 hours ago
Listing updated: October 30, 2025 at 06:30am
Listed by:
Jimmy Rado 0221720 877-933-5539,
David M. Weekley
Source: NTREIS,MLS#: 20960017
Travel times
Schedule tour
Select your preferred tour type — either in-person or real-time video tour — then discuss available options with the builder representative you're connected with.
Facts & features
Interior
Bedrooms & bathrooms
- Bedrooms: 4
- Bathrooms: 5
- Full bathrooms: 4
- 1/2 bathrooms: 1
Primary bedroom
- Features: Walk-In Closet(s)
- Level: First
- Dimensions: 16 x 13
Bedroom
- Features: Walk-In Closet(s)
- Level: First
- Dimensions: 13 x 13
Bedroom
- Features: Walk-In Closet(s)
- Level: Second
- Dimensions: 15 x 10
Bedroom
- Features: Walk-In Closet(s)
- Level: Second
- Dimensions: 13 x 12
Dining room
- Level: First
- Dimensions: 16 x 11
Game room
- Level: Second
- Dimensions: 10 x 13
Kitchen
- Features: Kitchen Island, Walk-In Pantry
- Level: First
- Dimensions: 17 x 12
Living room
- Level: First
- Dimensions: 20 x 17
Media room
- Level: Second
- Dimensions: 14 x 15
Office
- Level: First
- Dimensions: 9 x 12
Utility room
- Features: Utility Room
- Level: First
- Dimensions: 7 x 6
Heating
- Central, Natural Gas
Cooling
- Central Air, Ceiling Fan(s), Electric
Appliances
- Included: Dishwasher, Electric Oven, Gas Cooktop, Disposal, Microwave, Tankless Water Heater, Vented Exhaust Fan
Features
- Decorative/Designer Lighting Fixtures, High Speed Internet, Cable TV, Vaulted Ceiling(s), Wired for Sound, Air Filtration
- Flooring: Carpet, Ceramic Tile, Wood
- Has basement: No
- Has fireplace: No
Interior area
- Total interior livable area: 3,045 sqft
Video & virtual tour
Property
Parking
- Total spaces: 3
- Parking features: Garage Faces Front
- Attached garage spaces: 3
Features
- Levels: Two
- Stories: 2
- Patio & porch: Covered
- Exterior features: Rain Gutters
- Pool features: None
- Fencing: Wood
Lot
- Size: 5,898.02 Square Feet
- Dimensions: 50 x 118
- Features: Back Yard, Interior Lot, Lawn, Landscaped, Subdivision, Sprinkler System, Few Trees
Details
- Parcel number: R1032598
- Other equipment: Air Purifier
Construction
Type & style
- Home type: SingleFamily
- Architectural style: Contemporary/Modern,Detached
- Property subtype: Single Family Residence
Materials
- Brick
- Foundation: Slab
- Roof: Composition
Condition
- New construction: Yes
- Year built: 2025
Details
- Builder name: David Weekley Homes
Utilities & green energy
- Utilities for property: Cable Available
Green energy
- Energy efficient items: Appliances, HVAC, Insulation, Rain/Freeze Sensors, Thermostat, Water Heater, Windows
- Indoor air quality: Filtration
- Water conservation: Low-Flow Fixtures, Water-Smart Landscaping
Community & HOA
Community
- Features: Community Mailbox
- Security: Prewired, Security System, Carbon Monoxide Detector(s), Fire Alarm, Smoke Detector(s)
- Subdivision: Pecan Square - Gardens
HOA
- Has HOA: Yes
- Services included: All Facilities, Association Management
- HOA fee: $1,130 semi-annually
- HOA name: First Residential
- HOA phone: 469-246-3513
Location
- Region: Northlake
Financial & listing details
- Price per square foot: $200/sqft
- Date on market: 6/5/2025
- Cumulative days on market: 147 days
- Listing terms: Cash,Conventional,FHA,VA Loan
About the community
PoolPlaygroundParkTrails+ 1 more
David Weekley Homes is now building dream homes in Pecan Square - Gardens! Conveniently located in Northlake, this stunning, master-planned community features a variety of award-winning floor plans and designs to fit your personal lifestyle. In Pecan Square - Gardens, you can experience the best in Design, Choice and Service from a builder known for giving you more while also enjoying:50-foot homesites; Amenity Center with multi-use arena, pool, lounge and lawn area; Trails and pathways throughout the community; Open spaces for sports and active play; Students attend Northwest ISD schools
Mortgage payments at 4.99% on Move-in Ready Homes in the Dallas/Ft. Worth Area*
Mortgage payments at 4.99% on Move-in Ready Homes in the Dallas/Ft. Worth Area*. Offer valid October, 8, 2025 to December, 1, 2025.Source: David Weekley Homes

