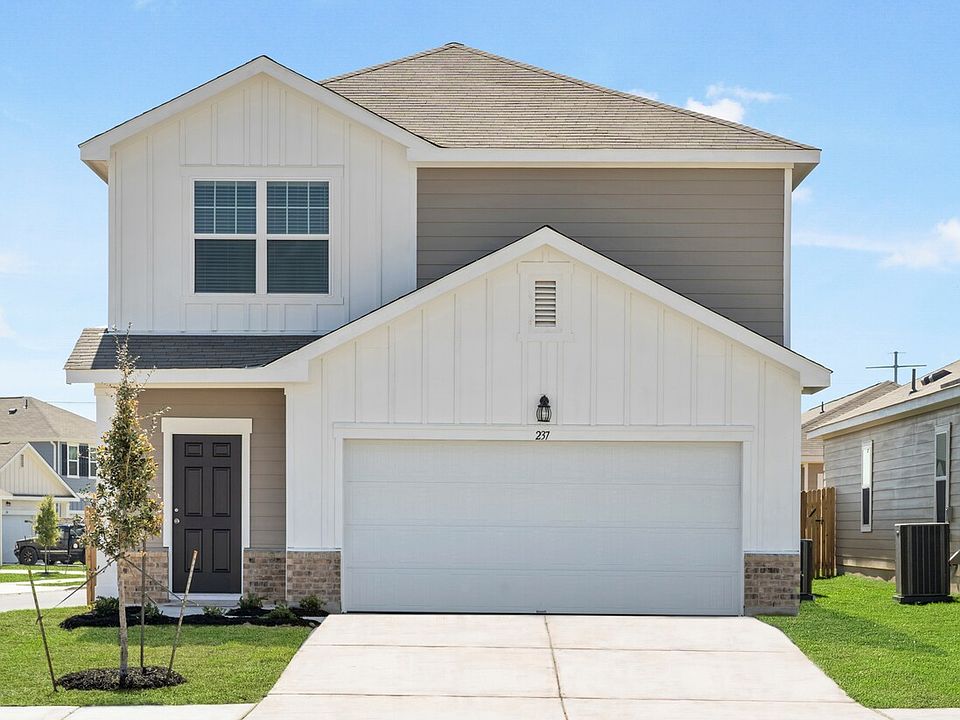This one-story, 3 bedroom and 2 bath home has plenty of room for the whole family. You’ll enjoy cooking and dining in an upgraded open concept kitchen complete with brand new stainless steel appliances and a large island with granite countertops. Your very own covered patio provides a perfect spot to relax or host friends and family. **Rates as low as 3.75% & up to $10,000 Closing Costs. * Please see Onsite for all details - subject to change without notice.**
Pending
$290,990
516 Lagoon Dr, Maxwell, TX 78656
3beds
1,402sqft
Single Family Residence
Built in 2025
6,185 sqft lot
$-- Zestimate®
$208/sqft
$35/mo HOA
- 53 days
- on Zillow |
- 29 |
- 0 |
Zillow last checked: 7 hours ago
Listing updated: May 16, 2025 at 06:00pm
Listed by:
Daniel Wilson (512) 328-7777,
New Home Now (512) 960-4705
Source: Unlock MLS,MLS#: 7407739
Travel times
Schedule tour
Select your preferred tour type — either in-person or real-time video tour — then discuss available options with the builder representative you're connected with.
Select a date
Facts & features
Interior
Bedrooms & bathrooms
- Bedrooms: 3
- Bathrooms: 2
- Full bathrooms: 2
- Main level bedrooms: 3
Primary bedroom
- Features: See Remarks, Walk-In Closet(s)
- Level: Main
Primary bathroom
- Features: Full Bath
- Level: Main
Kitchen
- Features: Breakfast Bar, Kitchen Island, Granite Counters, Dining Area, Eat-in Kitchen, Open to Family Room, Pantry
- Level: Main
Heating
- Central
Cooling
- Central Air
Appliances
- Included: Dishwasher, Electric Cooktop, Microwave, Free-Standing Range, Stainless Steel Appliance(s), Electric Water Heater
Features
- Breakfast Bar, High Ceilings, Granite Counters, Eat-in Kitchen, Entrance Foyer, No Interior Steps, Open Floorplan, Primary Bedroom on Main, Recessed Lighting, Walk-In Closet(s)
- Flooring: Carpet, Laminate
- Windows: See Remarks
- Fireplace features: None
Interior area
- Total interior livable area: 1,402 sqft
Video & virtual tour
Property
Parking
- Total spaces: 2
- Parking features: Attached, Garage Faces Front
- Attached garage spaces: 2
Accessibility
- Accessibility features: None
Features
- Levels: One
- Stories: 1
- Patio & porch: Patio
- Exterior features: See Remarks
- Pool features: None
- Spa features: None
- Fencing: Fenced, Wood
- Has view: Yes
- View description: See Remarks
- Waterfront features: None
Lot
- Size: 6,185 sqft
- Features: Back Yard, Corner Lot, Front Yard, Sprinkler - Automatic, Sprinkler - In-ground
Details
- Additional structures: None
- Parcel number: 125863
- Special conditions: Standard
Construction
Type & style
- Home type: SingleFamily
- Property subtype: Single Family Residence
Materials
- Foundation: Slab
- Roof: Composition
Condition
- New Construction
- New construction: Yes
- Year built: 2025
Details
- Builder name: Starlight Homes
Utilities & green energy
- Sewer: Public Sewer
- Water: Public
- Utilities for property: Electricity Connected, Internet-Fiber, Natural Gas Available, Sewer Connected, Water Connected
Community & HOA
Community
- Features: Cluster Mailbox, Common Grounds, Pool
- Subdivision: Sunset Oaks
HOA
- Has HOA: Yes
- Services included: Common Area Maintenance
- HOA fee: $420 annually
- HOA name: Sunset Oaks
Location
- Region: Maxwell
Financial & listing details
- Price per square foot: $208/sqft
- Tax assessed value: $22,520
- Annual tax amount: $359
- Date on market: 5/1/2025
- Listing terms: Cash,Conventional,FHA,Texas Vet,VA Loan
- Electric utility on property: Yes
About the community
Welcome to Sunset Oaks, a thoughtfully planned community offering beautiful new homes in Maxwell, TX, just 30 minutes from downtown Austin. Ideally situated near the growing city of Kyle, Sunset Oaks provides easy access to shopping, dining, entertainment, and outdoor activities like hiking and kayaking along the scenic San Marcos River. Life at Sunset Oaks is all about comfort and connection. The neighborhood features landscaped green spaces, a dedicated playground, and a community pool—perfect for enjoying sunny Texas days with family and neighbors. With various move-in-ready homes, you'll find flexible floor plans designed to suit your lifestyle and make daily living effortless.Each home includes a full set of brand-new stainless steel appliances—washer, dryer, refrigerator, oven, microwave, and dishwasher—and upgraded flooring and cabinetry to provide the landscape for your simplistic lifestyle.Contact us today to explore available homes and discover why so many are choosing to start their next chapter at Sunset Oaks. Your new beginning is just around the corner.
Source: Starlight Homes

