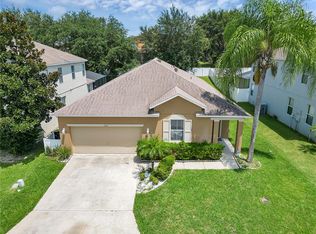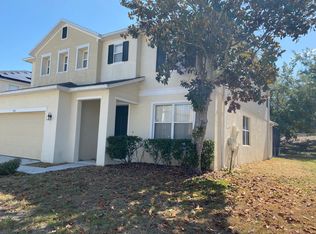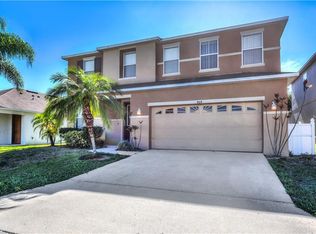Do not miss this great opportunity! It feels like you are on vacation in this beautiful spacious 2 story 5 bedroom 4 Bath home with a screened in pool and spa. The kitchen has plenty of storage space with a walk in panty and a breakfast nook that connects to the family room. It also boasts of a living/dining room combo. The second floor has a loft and a spacious master bedroom that comes with dual sinks, garden tub and walk in shower. It will not last long! Lawn and pool care included. Washer and dryer are a convenience item. Pool heater does not convey.
This property is off market, which means it's not currently listed for sale or rent on Zillow. This may be different from what's available on other websites or public sources.


