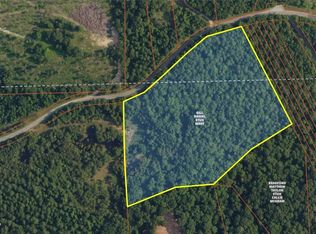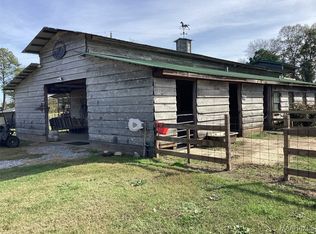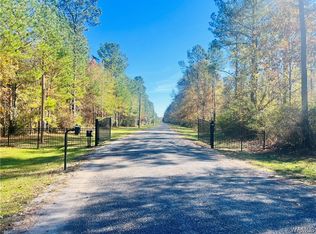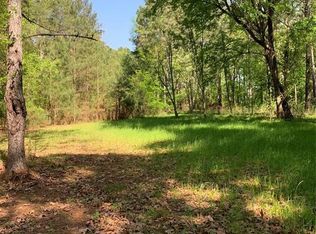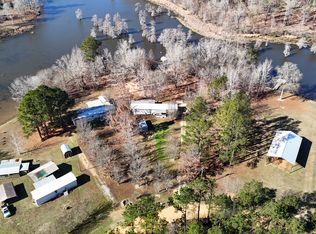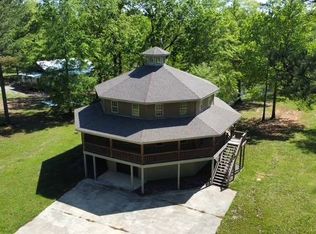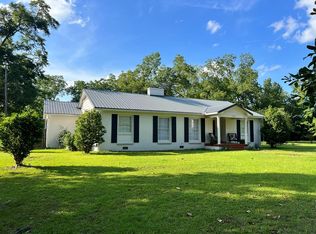***RUSTIC RETREAT ON 7 ACRES NEAR THE ALABAMA RIVER*** Originally designed to be two living spaces, this unique property offers two separate living quarters connected by a spacious garage with roll up doors, perfect for storing ATVs, tractors, boats, and any other equipment. A perfect hunting lodge or camp house! The right side is move-in ready with an open concept living room and kitchen area. This area is spacious, perfect for entertaining. There is a primary bedroom with and ensuite and large walk-in closet. The two guest bedrooms are connected via a Jack-n-Jill bathroom with two vanities and a walk-in shower. There is a shared mudroom and two separate utility rooms, along with a fully concrete safe room, ideal for protection from storms or secure storage. The left side is framed out and ready to be transformed into your ideal space! There are two bedrooms connected by a shared bathroom with electrical and plumbing in place. The kitchen and living space are a blank canvas just waiting to be finished to suit your needs. There are covered porches and plenty of outdoor entertaining space. The property has a pond and is on 7 acres of land. It is located in Wilcox County, an outdoorsman's paradise with vast hunting land and scenic wilderness and this property is not far from easily accessible boat ramps providing access to the Alabama River, known for its world-class bass and crappie fishing! It is just a 10-minute drive from downtown Camden which has all of the local shopping, restaurants and unique culture waiting to be explored! This property offers a rare mix of rural privacy and small-town convenience. Call today for a showing!
For sale
$299,000
516 Jones Farm Rd, Camden, AL 36726
5beds
2,720sqft
Est.:
Single Family Residence
Built in 2021
6.97 Acres Lot
$-- Zestimate®
$110/sqft
$-- HOA
What's special
Two separate living quartersSpacious perfect for entertainingTwo separate utility roomsLarge walk-in closetShared mudroomCovered porches
- 4 days |
- 252 |
- 8 |
Likely to sell faster than
Zillow last checked: 8 hours ago
Listing updated: January 14, 2026 at 11:27am
Listed by:
Emily Tyler 334-244-2400,
RE/MAX Tri-Star
Source: MAAR,MLS#: 582842 Originating MLS: Montgomery Area Association Of Realtors
Originating MLS: Montgomery Area Association Of Realtors
Tour with a local agent
Facts & features
Interior
Bedrooms & bathrooms
- Bedrooms: 5
- Bathrooms: 4
- Full bathrooms: 4
Primary bedroom
- Level: First
Bedroom
- Level: First
Bedroom
- Level: First
Bathroom
- Level: First
Bathroom
- Level: First
Eat in kitchen
- Level: First
Family room
- Level: First
Mud room
- Level: First
Utility room
- Level: First
Heating
- Heat Pump
Cooling
- Central Air, Electric
Appliances
- Included: Dishwasher, Electric Cooktop, Electric Oven, Electric Water Heater, Refrigerator
- Laundry: Washer Hookup, Dryer Hookup
Features
- Double Vanity, High Ceilings, Breakfast Bar
- Flooring: Concrete
Interior area
- Total interior livable area: 2,720 sqft
Property
Parking
- Parking features: Driveway
Features
- Levels: One
- Stories: 1
- Patio & porch: Covered, Patio, Porch
- Exterior features: Covered Patio, Porch, Storage
- Pool features: None
Lot
- Size: 6.97 Acres
- Features: Outside City Limits
Details
- Parcel number: 66 08 07 26 0 000 001.102
Construction
Type & style
- Home type: SingleFamily
- Architectural style: One Story
- Property subtype: Single Family Residence
Materials
- Metal Siding
- Foundation: Slab
Condition
- New construction: No
- Year built: 2021
Utilities & green energy
- Sewer: Septic Tank
- Water: Public
- Utilities for property: Cable Available, Electricity Available
Community & HOA
Community
- Subdivision: Camden
HOA
- Has HOA: No
Location
- Region: Camden
Financial & listing details
- Price per square foot: $110/sqft
- Date on market: 1/14/2026
- Listing terms: Cash,Conventional,FHA,USDA Loan,VA Loan
Estimated market value
Not available
Estimated sales range
Not available
Not available
Price history
Price history
| Date | Event | Price |
|---|---|---|
| 1/14/2026 | Listed for sale | $299,000$110/sqft |
Source: | ||
| 12/13/2025 | Listing removed | $299,000$110/sqft |
Source: | ||
| 6/12/2025 | Listed for sale | $299,000-0.3%$110/sqft |
Source: | ||
| 6/6/2025 | Listing removed | $299,900$110/sqft |
Source: | ||
| 12/3/2024 | Price change | $299,900-7.7%$110/sqft |
Source: | ||
Public tax history
Public tax history
Tax history is unavailable.BuyAbility℠ payment
Est. payment
$1,636/mo
Principal & interest
$1439
Home insurance
$105
Property taxes
$92
Climate risks
Neighborhood: 36726
Nearby schools
GreatSchools rating
- 7/10F S Ervin Elementary SchoolGrades: PK-6Distance: 16.3 mi
- 3/10Camden School Of Arts & TechGrades: 7-8Distance: 6.5 mi
- 1/10Wilcox Central High SchoolGrades: 9-12Distance: 5.1 mi
Schools provided by the listing agent
- Elementary: Wilcox County Alternative School
- Middle: Wilcox County Alternative School,
- High: Wilcox County Alternative School
Source: MAAR. This data may not be complete. We recommend contacting the local school district to confirm school assignments for this home.
- Loading
- Loading
