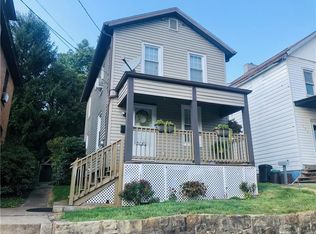Sold for $180,000
$180,000
516 Jackson St, Rochester, PA 15074
4beds
1,883sqft
Single Family Residence
Built in 1920
3,920.4 Square Feet Lot
$195,100 Zestimate®
$96/sqft
$1,769 Estimated rent
Home value
$195,100
$168,000 - $226,000
$1,769/mo
Zestimate® history
Loading...
Owner options
Explore your selling options
What's special
The word is "awesome" for this FULLY remodeled all brick home in Rochester! A sprawling front porch leads the way to a private oasis in the back yard with privacy fence and tabletop landscape. Large all new windows and high ceilings display an all NEW eat in KITCHEN featuring granite double countertop island with storage cabinet and glass doors, all new high-end appliances with rich decor. New Hardwood floors glisten and guide you to the open concept living room. Spacious bedroom sizes with closet abundance! Master bedroom with its own master private bath offers shower faucet jet feature to soothe and relax. The fourth bedroom is massive on the third floor with a HUGE walk-in closet. Cherry on the top is the jaw dropping enormous open basement with a tiled floor ready for a man cave, woman cave, pool table, possibilities are endless! This home has it all, new roof, new furnace, new WW air, all new windows, HW floors, new electric and plumbing. this one sells itself!
Zillow last checked: 8 hours ago
Listing updated: August 14, 2024 at 05:14am
Listed by:
Julie Adam 724-847-1880,
HOSTETTER LEE W. R E
Bought with:
Tarasa Hurley, RS354279
KELLER WILLIAMS REALTY
Source: WPMLS,MLS#: 1655087 Originating MLS: West Penn Multi-List
Originating MLS: West Penn Multi-List
Facts & features
Interior
Bedrooms & bathrooms
- Bedrooms: 4
- Bathrooms: 3
- Full bathrooms: 2
- 1/2 bathrooms: 1
Primary bedroom
- Level: Upper
- Dimensions: 11x12
Bedroom 2
- Level: Upper
- Dimensions: 6x9
Bedroom 3
- Level: Upper
- Dimensions: 10x11
Bedroom 4
- Level: Upper
- Dimensions: 16x20
Game room
- Level: Basement
- Dimensions: 19x15
Kitchen
- Level: Main
- Dimensions: 15x18
Laundry
- Level: Lower
- Dimensions: 6x6
Living room
- Level: Main
- Dimensions: 13x12
Heating
- Gas
Cooling
- Central Air
Appliances
- Included: Some Gas Appliances, Dishwasher, Microwave, Refrigerator, Stove
Features
- Kitchen Island
- Flooring: Ceramic Tile, Hardwood
- Basement: Walk-Out Access
Interior area
- Total structure area: 1,883
- Total interior livable area: 1,883 sqft
Property
Parking
- Total spaces: 2
- Parking features: On Street
- Has uncovered spaces: Yes
Features
- Levels: Three Or More
- Stories: 3
Lot
- Size: 3,920 sqft
- Dimensions: 3920
Details
- Parcel number: 490010121000
Construction
Type & style
- Home type: SingleFamily
- Architectural style: Three Story
- Property subtype: Single Family Residence
Materials
- Brick
- Roof: Asphalt
Condition
- Resale
- Year built: 1920
Utilities & green energy
- Sewer: Public Sewer
- Water: Public
Community & neighborhood
Location
- Region: Rochester
Price history
| Date | Event | Price |
|---|---|---|
| 7/23/2024 | Sold | $180,000-9.5%$96/sqft |
Source: | ||
| 6/13/2024 | Contingent | $199,000$106/sqft |
Source: | ||
| 5/24/2024 | Listed for sale | $199,000+521.9%$106/sqft |
Source: | ||
| 6/16/2023 | Sold | $32,000+166.7%$17/sqft |
Source: Public Record Report a problem | ||
| 4/5/2018 | Sold | $12,000-47.8%$6/sqft |
Source: Public Record Report a problem | ||
Public tax history
| Year | Property taxes | Tax assessment |
|---|---|---|
| 2023 | $2,464 +1.9% | $17,950 |
| 2022 | $2,419 | $17,950 |
| 2021 | $2,419 +1.1% | $17,950 |
Find assessor info on the county website
Neighborhood: 15074
Nearby schools
GreatSchools rating
- 6/10Rochester Area El SchoolGrades: K-5Distance: 0.2 mi
- 6/10Rochester Area Middle SchoolGrades: 6-8Distance: 0.2 mi
- 5/10Rochester Area High SchoolGrades: 9-12Distance: 0.2 mi
Schools provided by the listing agent
- District: Rochester Area
Source: WPMLS. This data may not be complete. We recommend contacting the local school district to confirm school assignments for this home.
Get pre-qualified for a loan
At Zillow Home Loans, we can pre-qualify you in as little as 5 minutes with no impact to your credit score.An equal housing lender. NMLS #10287.
