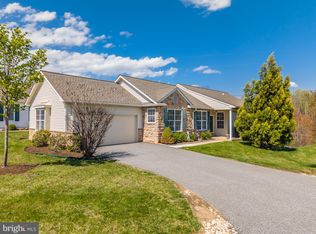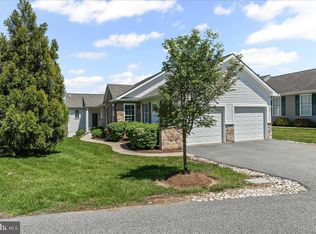Sold for $522,000
$522,000
516 Hunting Whip Rd, Glen Mills, PA 19342
2beds
1,751sqft
Single Family Residence
Built in 1999
2,178 Square Feet Lot
$541,100 Zestimate®
$298/sqft
$3,097 Estimated rent
Home value
$541,100
$487,000 - $601,000
$3,097/mo
Zestimate® history
Loading...
Owner options
Explore your selling options
What's special
Welcome to this clean and bright ranch home in the active community of Fox Hill Farm. This Adams model offers 2 bedrooms and 2 full baths plus a finished, walk-out basement. The design is thoughtfully laid out offering both comfort and convenience. Enter the foyer which flows into the combination dining/living room. The kitchen is to the right providing lots of cabinet space, a sliding door to the deck (approx. 12 x 14) and gleaming hardwood floors that flow seamlessly into the family room. The entire space is filled with loads of natural light. The primary suite can be found just off the family room offering a spacious bedroom, lots of closet space plus a private bath with a walk-in shower. To the left of the foyer, you will find the second bedroom plus a hall bath complete with a tub/shower combination. This is also where the ample laundry room and exit to the garage are located. The walk-out finished basement (approx. 600 sq ft) extends your living space, perfect for entertaining, hobbies, or relaxation, and includes additional storage space to keep your home organized and clutter-free. This home provides ample living space tailored for easy living and is located a short walk to the Clubhouse plus easy access to the walking trail. Fox Hill Farm offers many amenities such as indoor & outdoor pools, tennis & bocce courts, fitness center, library and billiards room. Some notable updates to the home include the new primary walk-in shower, newer hot water heater (less than 1 yr), newer HVAC (approx. 3 yrs), new Anderson windows and doors (2010-2015). The home and community are ideal for those seeking a relaxed, low-maintenance lifestyle. Schedule a tour and see for yourself all that Fox Hill Farm has to offer!
Zillow last checked: 8 hours ago
Listing updated: December 27, 2024 at 05:19am
Listed by:
Cheryl O'Donnell 610-212-8987,
EXP Realty, LLC
Bought with:
Chiara Best, RS329429
Long & Foster Real Estate, Inc.
Source: Bright MLS,MLS#: PADE2080006
Facts & features
Interior
Bedrooms & bathrooms
- Bedrooms: 2
- Bathrooms: 2
- Full bathrooms: 2
- Main level bathrooms: 2
- Main level bedrooms: 2
Basement
- Area: 0
Heating
- Forced Air, Natural Gas
Cooling
- Central Air, Electric
Appliances
- Included: Gas Water Heater
- Laundry: Main Level
Features
- Bathroom - Tub Shower, Bathroom - Walk-In Shower, Breakfast Area, Ceiling Fan(s), Dining Area, Entry Level Bedroom, Family Room Off Kitchen, Open Floorplan, Primary Bath(s), Walk-In Closet(s), Kitchen Island, Kitchen - Table Space, Recessed Lighting
- Flooring: Carpet, Wood
- Windows: Window Treatments
- Basement: Partially Finished,Exterior Entry,Sump Pump,Walk-Out Access,Windows
- Has fireplace: No
Interior area
- Total structure area: 1,751
- Total interior livable area: 1,751 sqft
- Finished area above ground: 1,751
- Finished area below ground: 0
Property
Parking
- Total spaces: 4
- Parking features: Garage Faces Front, Garage Door Opener, Inside Entrance, Attached, Driveway
- Attached garage spaces: 2
- Uncovered spaces: 2
Accessibility
- Accessibility features: None
Features
- Levels: One
- Stories: 1
- Patio & porch: Deck
- Pool features: Community
- Has view: Yes
- View description: Trees/Woods
Lot
- Size: 2,178 sqft
Details
- Additional structures: Above Grade, Below Grade
- Parcel number: 13000046549
- Zoning: RES
- Special conditions: Standard
Construction
Type & style
- Home type: SingleFamily
- Architectural style: Ranch/Rambler
- Property subtype: Single Family Residence
Materials
- Vinyl Siding
- Foundation: Concrete Perimeter
Condition
- Very Good
- New construction: No
- Year built: 1999
Details
- Builder model: Adams
- Builder name: McKee
Utilities & green energy
- Sewer: Public Sewer
- Water: Public
Community & neighborhood
Senior living
- Senior community: Yes
Location
- Region: Glen Mills
- Subdivision: Fox Hill Farm
- Municipality: CONCORD TWP
HOA & financial
HOA
- Has HOA: Yes
- HOA fee: $375 monthly
- Association name: FOX HILL FARM COMMUNITY ASSOC
Other
Other facts
- Listing agreement: Exclusive Agency
- Ownership: Fee Simple
Price history
| Date | Event | Price |
|---|---|---|
| 12/27/2024 | Sold | $522,000+5.5%$298/sqft |
Source: | ||
| 11/24/2024 | Pending sale | $495,000$283/sqft |
Source: | ||
| 11/22/2024 | Listed for sale | $495,000+149%$283/sqft |
Source: | ||
| 6/21/2001 | Sold | $198,800$114/sqft |
Source: Public Record Report a problem | ||
Public tax history
| Year | Property taxes | Tax assessment |
|---|---|---|
| 2025 | $6,921 +5.1% | $289,170 |
| 2024 | $6,584 +2.6% | $289,170 |
| 2023 | $6,419 +1.1% | $289,170 |
Find assessor info on the county website
Neighborhood: 19342
Nearby schools
GreatSchools rating
- NAConcord El SchoolGrades: K-2Distance: 0.4 mi
- 7/10Garnet Valley Middle SchoolGrades: 6-8Distance: 0.4 mi
- 10/10Garnet Valley High SchoolGrades: 9-12Distance: 0.9 mi
Schools provided by the listing agent
- District: Garnet Valley
Source: Bright MLS. This data may not be complete. We recommend contacting the local school district to confirm school assignments for this home.

Get pre-qualified for a loan
At Zillow Home Loans, we can pre-qualify you in as little as 5 minutes with no impact to your credit score.An equal housing lender. NMLS #10287.

