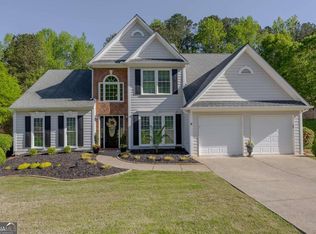Closed
$475,000
516 Huntgate Rd, Woodstock, GA 30189
4beds
2,168sqft
Single Family Residence
Built in 1996
-- sqft lot
$477,800 Zestimate®
$219/sqft
$2,267 Estimated rent
Home value
$477,800
$449,000 - $511,000
$2,267/mo
Zestimate® history
Loading...
Owner options
Explore your selling options
What's special
Charming, Well- Maintained 4 Bedroom Towne Lake Home with Modern Comforts and Stunning Sunroom. Pride of ownership shines throughout this lovingly maintained home, offered for the first time by its original owner. This inviting property features a spacious open-concept living area, perfect for entertaining or relaxing in comfort. The thoughtfully designed layout creates a seamless flow between the living, dining and kitchen spaces, offering plenty of natural light and functionality. Recent updates include a newer HVAC system and a beautifully constructed, fully enclosed sunroom- just 2 years old- offering a tranquil space to enjoy your morning coffee or unwind in the evening. Also included is a shed for additional storage. Community offers 2 pools, 2 sets of tennis courts, dedicated pickleball courts, club house, playground with activities throughout the year. Don't miss the opportunity to own this special property!
Zillow last checked: 8 hours ago
Listing updated: July 07, 2025 at 11:58am
Listed by:
Lisa McKinney 567-288-4576,
Coldwell Banker Realty
Bought with:
Al Moreno, 176859
Harry Norman, REALTORS
Source: GAMLS,MLS#: 10541100
Facts & features
Interior
Bedrooms & bathrooms
- Bedrooms: 4
- Bathrooms: 3
- Full bathrooms: 2
- 1/2 bathrooms: 1
Kitchen
- Features: Breakfast Bar, Pantry, Solid Surface Counters
Heating
- Hot Water, Natural Gas
Cooling
- Ceiling Fan(s), Central Air
Appliances
- Included: Dishwasher, Disposal, Gas Water Heater, Microwave, Refrigerator
- Laundry: Upper Level
Features
- Tray Ceiling(s), Walk-In Closet(s)
- Flooring: Carpet, Other, Tile, Vinyl
- Basement: None
- Attic: Pull Down Stairs
- Number of fireplaces: 1
- Fireplace features: Family Room, Gas Starter, Masonry, Wood Burning Stove
- Common walls with other units/homes: No Common Walls
Interior area
- Total structure area: 2,168
- Total interior livable area: 2,168 sqft
- Finished area above ground: 2,168
- Finished area below ground: 0
Property
Parking
- Total spaces: 4
- Parking features: Garage, Garage Door Opener
- Has garage: Yes
Features
- Levels: Two
- Stories: 2
- Patio & porch: Patio
- Exterior features: Garden
- Fencing: Back Yard,Fenced,Wood
- Body of water: None
Lot
- Features: Level
Details
- Additional structures: Shed(s)
- Parcel number: 15N03A 277
Construction
Type & style
- Home type: SingleFamily
- Architectural style: Traditional
- Property subtype: Single Family Residence
Materials
- Concrete
- Foundation: Slab
- Roof: Other
Condition
- Resale
- New construction: No
- Year built: 1996
Utilities & green energy
- Sewer: Public Sewer
- Water: Public
- Utilities for property: Cable Available, Electricity Available, Natural Gas Available, Phone Available, Sewer Available, Underground Utilities, Water Available
Community & neighborhood
Security
- Security features: Carbon Monoxide Detector(s), Smoke Detector(s)
Community
- Community features: Clubhouse, Playground, Pool, Sidewalks, Street Lights, Swim Team, Tennis Court(s), Walk To Schools, Near Shopping
Location
- Region: Woodstock
- Subdivision: Wyngate
HOA & financial
HOA
- Has HOA: Yes
- HOA fee: $595 annually
- Services included: Maintenance Grounds, Swimming, Tennis
Other
Other facts
- Listing agreement: Exclusive Right To Sell
- Listing terms: Cash,Conventional,FHA,VA Loan
Price history
| Date | Event | Price |
|---|---|---|
| 7/7/2025 | Sold | $475,000$219/sqft |
Source: | ||
| 6/13/2025 | Pending sale | $475,000$219/sqft |
Source: | ||
| 6/11/2025 | Listed for sale | $475,000+260.9%$219/sqft |
Source: | ||
| 8/22/1996 | Sold | $131,600$61/sqft |
Source: Public Record Report a problem | ||
Public tax history
| Year | Property taxes | Tax assessment |
|---|---|---|
| 2024 | $3,804 +2.1% | $162,764 +2.8% |
| 2023 | $3,726 +19.4% | $158,280 +21.9% |
| 2022 | $3,121 +14.1% | $129,880 +27.3% |
Find assessor info on the county website
Neighborhood: 30189
Nearby schools
GreatSchools rating
- 7/10Bascomb Elementary SchoolGrades: PK-5Distance: 1.1 mi
- 7/10E.T. Booth Middle SchoolGrades: 6-8Distance: 2.4 mi
- 8/10Etowah High SchoolGrades: 9-12Distance: 2.5 mi
Schools provided by the listing agent
- Elementary: Bascomb
- Middle: Booth
- High: Etowah
Source: GAMLS. This data may not be complete. We recommend contacting the local school district to confirm school assignments for this home.
Get a cash offer in 3 minutes
Find out how much your home could sell for in as little as 3 minutes with a no-obligation cash offer.
Estimated market value
$477,800
