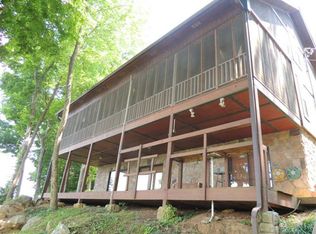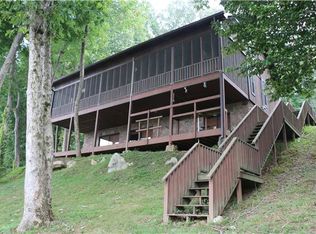THIS COULD BE YOU PRIMARY RESIDENCE - OR WEEKEND GETAWAY ! SITUATED ON 3 LOTS W/ A BOAT DOCK AND VIEW OF THE DOVER BOTTOMS - THIS HOME IS READY FOR ITS NEW OWNER ! GREATROOM W/ EXPOSED BEAMS & FIREPLACE; KITCHEN W/ BREAKFAST BAR & STAINLESS STEEL APPLIANCES; FULL LENGTH SCREENED-IN DECK OFF THE MAIN LEVEL PLUS A FULL LENGTH DECK ON THE LOVER LEVEL FOR OUTDOOR ENTERTAINING - OR JUST TO WATCH THE BARGES COMING BY; SOME OF THE FURNITURE WILL ALSO REMAIN - ALL YOU HAVE TO DO IS MAKE A MOVE !
This property is off market, which means it's not currently listed for sale or rent on Zillow. This may be different from what's available on other websites or public sources.


