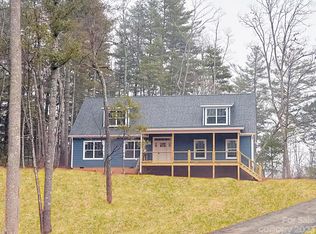Great value, this turn key 4 bedroom home is impeccable and located in a private, lush, wooded setting with winter views and beautiful landscaping. The elegant open floor plan has a beautiful living room with a wood burning fireplace, a spacious open dining area, dine-in kitchen with a huge pantry. The dreamy Master Suite is on the main with an unbelievable custom closet, tiled shower and a soaking tub. Granite counter tops, hardwood flooring and tile throughout. Over sized windows, spacious decking and manicured landscaping beckon you to enjoy outdoor living year round. The upstairs has 3 additional full bedrooms with double door closets, a full bath and ample storage. The over sized two car garage is on the main with a fabulous circular driveway with ample parking. It is conveniently located, an easy 9 miles to downtown Asheville and the Blue Ridge Parkway. The acclaimed school districts are just a hop away, along with various services, groceries, organic farming and dining.
This property is off market, which means it's not currently listed for sale or rent on Zillow. This may be different from what's available on other websites or public sources.
