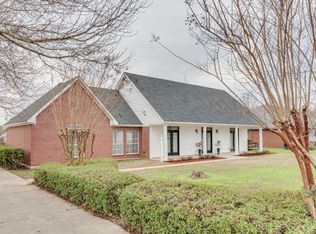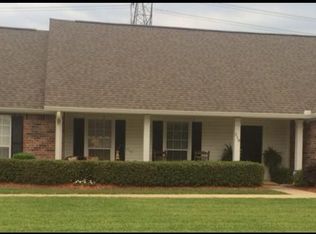COME HOME TO YOUR OWN RETREAT in this 3 bedroom 2.5 bath in the superior-grade Sterlington School Zone. Open floorpan, high ceilings, lots of natural light, split bedrooms, roomy kitchen with lots of granite counter space. Outdoor living at its best with this expansive covered patio \ entertainment area and inground pool surrounded by wood privacy fencing. A wonderful home priced to sell!!!!
This property is off market, which means it's not currently listed for sale or rent on Zillow. This may be different from what's available on other websites or public sources.


