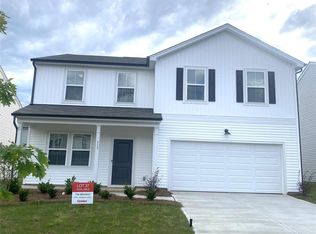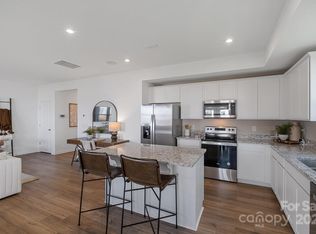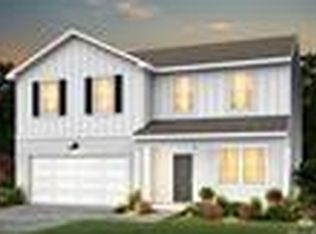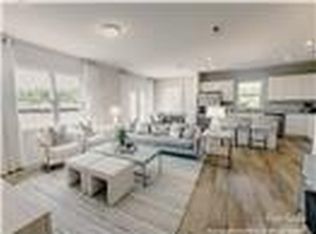Closed
$385,715
516 Good Hope Rd SW #35, Concord, NC 28025
3beds
2,083sqft
Single Family Residence
Built in 2024
0.17 Acres Lot
$385,100 Zestimate®
$185/sqft
$2,559 Estimated rent
Home value
$385,100
$354,000 - $420,000
$2,559/mo
Zestimate® history
Loading...
Owner options
Explore your selling options
What's special
MOVE IN READY NOW! INCREDIBLE $10,000 closing costs incentive with use of Preferred Lender. Call Sales Agent for more details... The open design of our Osprey home offers spacious living and ample storage that is a blend of functionality and style. Find popular features such as comfortable loft spaces, an oversized owner's suite, bright cabinets and laundry appliances included. Final Opportunity in our Autumn Park community - close to Harrisburg with easy access to restaurants, parks and shopping!!
Zillow last checked: 8 hours ago
Listing updated: November 08, 2024 at 10:02am
Listing Provided by:
Sunday Lewandowski sundaylewandowski@gmail.com,
Pulte Home Corporation,
Kelly Mann,
Pulte Home Corporation
Bought with:
Sweetie George Bohol
NorthGroup Real Estate LLC
Source: Canopy MLS as distributed by MLS GRID,MLS#: 4138859
Facts & features
Interior
Bedrooms & bathrooms
- Bedrooms: 3
- Bathrooms: 3
- Full bathrooms: 2
- 1/2 bathrooms: 1
Primary bedroom
- Level: Upper
Primary bedroom
- Level: Upper
Bedroom s
- Level: Upper
Bedroom s
- Level: Upper
Bedroom s
- Level: Upper
Bedroom s
- Level: Upper
Bathroom full
- Level: Upper
Bathroom half
- Level: Main
Bathroom full
- Level: Upper
Bathroom half
- Level: Main
Kitchen
- Level: Main
Kitchen
- Level: Main
Laundry
- Level: Upper
Laundry
- Level: Upper
Living room
- Level: Main
Living room
- Level: Main
Loft
- Level: Upper
Loft
- Level: Upper
Heating
- Heat Pump
Cooling
- Heat Pump
Appliances
- Included: Dishwasher, Disposal, Electric Range, Electric Water Heater, ENERGY STAR Qualified Washer, ENERGY STAR Qualified Dishwasher, ENERGY STAR Qualified Dryer, Microwave, Washer/Dryer
- Laundry: Electric Dryer Hookup, Laundry Room, Upper Level
Features
- Kitchen Island, Open Floorplan, Pantry, Storage, Walk-In Closet(s)
- Flooring: Carpet, Vinyl
- Doors: Insulated Door(s)
- Windows: Insulated Windows, Window Treatments
- Has basement: No
Interior area
- Total structure area: 2,083
- Total interior livable area: 2,083 sqft
- Finished area above ground: 2,083
- Finished area below ground: 0
Property
Parking
- Total spaces: 2
- Parking features: Driveway, Attached Garage, Garage on Main Level
- Attached garage spaces: 2
- Has uncovered spaces: Yes
Features
- Levels: Two
- Stories: 2
- Patio & porch: Patio
Lot
- Size: 0.17 Acres
- Features: Corner Lot
Details
- Parcel number: 55297532570000
- Zoning: RC-CD
- Special conditions: Standard
Construction
Type & style
- Home type: SingleFamily
- Property subtype: Single Family Residence
Materials
- Vinyl
- Foundation: Slab
- Roof: Shingle
Condition
- New construction: Yes
- Year built: 2024
Details
- Builder model: Osprey
- Builder name: Pulte Home
Utilities & green energy
- Sewer: Public Sewer
- Water: City
- Utilities for property: Cable Connected
Community & neighborhood
Security
- Security features: Carbon Monoxide Detector(s), Smoke Detector(s)
Community
- Community features: Sidewalks, Street Lights
Location
- Region: Concord
- Subdivision: Autumn Park
HOA & financial
HOA
- Has HOA: Yes
- HOA fee: $375 quarterly
- Association name: Cusick
Other
Other facts
- Listing terms: Cash,Conventional,FHA,VA Loan
- Road surface type: Concrete, Paved
Price history
| Date | Event | Price |
|---|---|---|
| 11/8/2024 | Sold | $385,715-3.5%$185/sqft |
Source: | ||
| 9/28/2024 | Pending sale | $399,715-2.7%$192/sqft |
Source: | ||
| 9/14/2024 | Price change | $410,715+2.8%$197/sqft |
Source: | ||
| 6/14/2024 | Price change | $399,715-2.7%$192/sqft |
Source: | ||
| 5/10/2024 | Listed for sale | $410,715$197/sqft |
Source: | ||
Public tax history
Tax history is unavailable.
Neighborhood: 28025
Nearby schools
GreatSchools rating
- 4/10A T Allen ElementaryGrades: K-5Distance: 1.5 mi
- 4/10Mount Pleasant MiddleGrades: 6-8Distance: 3.1 mi
- 4/10Mount Pleasant HighGrades: 9-12Distance: 3 mi
Schools provided by the listing agent
- Elementary: Rocky River
- Middle: J.N. Fries
- High: West Cabarrus
Source: Canopy MLS as distributed by MLS GRID. This data may not be complete. We recommend contacting the local school district to confirm school assignments for this home.
Get a cash offer in 3 minutes
Find out how much your home could sell for in as little as 3 minutes with a no-obligation cash offer.
Estimated market value
$385,100
Get a cash offer in 3 minutes
Find out how much your home could sell for in as little as 3 minutes with a no-obligation cash offer.
Estimated market value
$385,100



