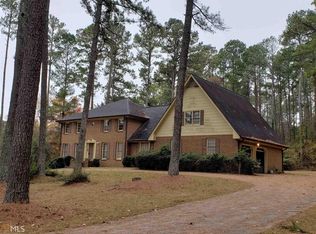SOLID BRICK 3 BR/2.5 BA RANCH ON GORGEOUS 2 ACRE LOT WITH PARTIAL BASEMENT. Beautifully maintained by original owners! Over sized Greatroom with fireplace opens to a large screened porch and deck - perfect for entertaining! Country Kitchen with cabinets galore and sunny breakfast room overlooking large private backyard. Owner's suite is spacious and includes a full en suite with dual vanities and walk-in closet. 2 additional bedrooms on main with shared full bath. 2 car garage bay on main and unfinished daylight basement with 1 additional garage bay, workshop and storage. Close to Pinewood, Piedmont/Fayette Hospital, I-85 and the airport. This home is being sold AS IS - Estate Sale. Great potential awaits you! Newer roof, gutters, HVAC
This property is off market, which means it's not currently listed for sale or rent on Zillow. This may be different from what's available on other websites or public sources.
