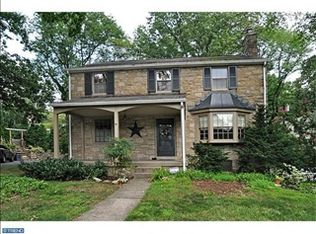These are very motivated Seller's who are looking for Buyers with a desire for comfort and beauty. This home is the epitome of good taste, luxury, and comfort. The tremendous curb appeal is due to the beautifully landscaped exterior. Walking inside you are wrapped in the cocoon of loveliness and convenience. The wood floors run throughout the first and second floors and set the scene for the flowing living and dining rooms and then out on to the large, covered porch that can hold quite a crowd. The eat-in kitchen has just been expanded and updated to the max. The colors of the wall pick up the beautiful ribbons of shades in the marble counter tops. There are all sorts of built-ins and cabinet space to delight the chef in all of us. There is a small deck off the kitchen on which the grill is set up. The first floor is rounded out with the office/guest room that has the powder room right next door. The second floor has 3 great sized bedrooms and two full baths. The master bedroom has a seating area and full bath, there are two big closets in this room too. The smaller closet has a door to the attic inside for easy access. The two other bedrooms are a very nice size and have very large closets and each bedroom has a ceiling fan. The basement is a mix of a very large family room, a wonderful laundry room /storage area and the greatest Full bath and Man Cave in Montgomery County and maybe the State!! The bath,beginning with the gorgeous entry door, is like something in a Spa, done in all earthy materials and shades but with all modern conveniences. The CAVE is just a delight for the eyes with the former exterior stone walls, the tile floor, the windows galore and the remote controlled ceramic furnace that can heat the whole downstairs space. This whole basement has been used as a self-contained guest suite for many visitors. The final temptation is the hot tub out on the patio that is included if the buyer wishes or will be removed by the seller on request. Add to all of this an attached oversized garage and you have the TOTAL package. Feel free to bring your checkbook with you. The roof is new as are all the kitchen appliances and all the systems are in great shape. The Sellers had no intention of moving until the last few months so all the amenities are of the best quality and were put in place to last for a long time. The square footage does not include the family room, laundry room which would add an additional 440 sq fotoage to the home.
This property is off market, which means it's not currently listed for sale or rent on Zillow. This may be different from what's available on other websites or public sources.

