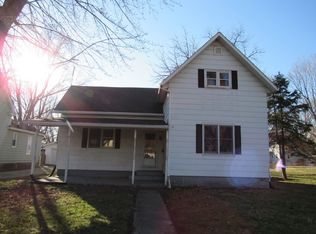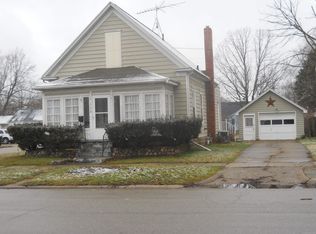Older but built to last, with a wrap around porch, and inside you will find hardwood floors. There are 3 bedrooms upstairs & 1 bedroom on main floor. The kitchen has custom built by the Amish, efficiently designed with ample storage and counter space. Appliances stay in the kitchen. Full bath on main floor with a half bath upstairs. The laundry is on the main floor with a very unique floor covering made from pennies. There is a Formal dining room and living room plus a parlor. Charming home and full of good memories. On the rear of the home is an enclosed porch which opens to a partially fenced back yard. Parking also in the rear. There is a one car garage. Call today for an appointment.
This property is off market, which means it's not currently listed for sale or rent on Zillow. This may be different from what's available on other websites or public sources.

