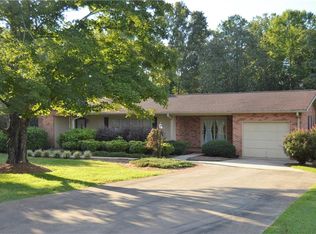Sold for $215,000
$215,000
516 Fox Squirrel Ridge Rd, Pickens, SC 29671
3beds
1,561sqft
Single Family Residence, Residential
Built in 1963
1.75 Acres Lot
$298,400 Zestimate®
$138/sqft
$1,801 Estimated rent
Home value
$298,400
$272,000 - $325,000
$1,801/mo
Zestimate® history
Loading...
Owner options
Explore your selling options
What's special
This home is a blank canvas just waiting for your family to make their mark. Great retro accents preserved by the original owners can become a memorable part of your family's story. Beautiful, lush, green grass beckons you to play backyard ball, plan a cookout, spend quiet time with a book and a hammock. They don't make cabinets like this anymore. These built in cabinets look to be made of black walnut. They are simple, beautiful, and solid. The eat-in kitchen looks out over the front lawn. Just off the kitchen, and accented by a simple chandelier, is a dining area that adjoins the living room. The living room has a large picture window that overlooks the vast backyard and the wooded area behind the home. The convenience of city living with the peace of being out in the country. This home is being sold as is. This home is marked well under market value in order to allow the next owners to give it the makeover it deserves. Surrounded by nearly two acres of beautiful land, it won't last long. Be sure to schedule your showing today!
Zillow last checked: 8 hours ago
Listing updated: October 23, 2023 at 12:08pm
Listed by:
Ray Haskett 864-787-7496,
Haskett Realty
Bought with:
Cynthia Colon
CC&Company Real Estate
Source: Greater Greenville AOR,MLS#: 1508958
Facts & features
Interior
Bedrooms & bathrooms
- Bedrooms: 3
- Bathrooms: 3
- Full bathrooms: 3
Primary bedroom
- Area: 168
- Dimensions: 14 x 12
Bedroom 2
- Area: 154
- Dimensions: 11 x 14
Bedroom 3
- Area: 110
- Dimensions: 10 x 11
Primary bathroom
- Features: Shower Only, Multiple Closets
- Level: Second
Dining room
- Area: 100
- Dimensions: 10 x 10
Kitchen
- Area: 90
- Dimensions: 9 x 10
Living room
- Area: 260
- Dimensions: 20 x 13
Bonus room
- Area: 400
- Dimensions: 20 x 20
Heating
- Baseboard, Electric, Forced Air, Natural Gas
Cooling
- Central Air, Electric
Appliances
- Included: Dishwasher, Oven, Refrigerator, Washer, Electric Cooktop, Electric Oven, Microwave, Range Hood, Gas Water Heater
- Laundry: In Basement, Electric Dryer Hookup, Washer Hookup, Laundry Room
Features
- Open Floorplan, Walk-In Closet(s), Split Floor Plan, Laminate Counters
- Flooring: Carpet, Wood, Hwd/Pine Flr Under Carpet, Vinyl
- Doors: Storm Door(s)
- Windows: Storm Window(s), Window Treatments
- Basement: Partially Finished,Walk-Out Access,Interior Entry
- Attic: Pull Down Stairs,Storage
- Number of fireplaces: 1
- Fireplace features: Gas Log
Interior area
- Total structure area: 1,561
- Total interior livable area: 1,561 sqft
Property
Parking
- Total spaces: 2
- Parking features: Attached Carport, Side/Rear Entry, Carport, Driveway, Paved
- Garage spaces: 2
- Has carport: Yes
- Has uncovered spaces: Yes
Features
- Levels: Multi/Split
- Patio & porch: Patio
Lot
- Size: 1.75 Acres
- Dimensions: 350 x 200
- Features: Sloped, Few Trees, Wooded, 1/2 - Acre
Details
- Parcel number: 418216830236
Construction
Type & style
- Home type: SingleFamily
- Property subtype: Single Family Residence, Residential
Materials
- Brick Veneer, Vinyl Siding
- Foundation: Crawl Space, Slab, Basement
- Roof: Composition
Condition
- Year built: 1963
Utilities & green energy
- Sewer: Public Sewer
- Water: Public
- Utilities for property: Cable Available
Community & neighborhood
Community
- Community features: None
Location
- Region: Pickens
- Subdivision: None
Price history
| Date | Event | Price |
|---|---|---|
| 10/19/2023 | Sold | $215,000-5.7%$138/sqft |
Source: | ||
| 9/27/2023 | Pending sale | $228,000$146/sqft |
Source: | ||
| 9/23/2023 | Listed for sale | $228,000$146/sqft |
Source: | ||
Public tax history
| Year | Property taxes | Tax assessment |
|---|---|---|
| 2024 | $2,242 -6.7% | $8,600 -6.2% |
| 2023 | $2,403 +8.7% | $9,170 |
| 2022 | $2,211 | $9,170 |
Find assessor info on the county website
Neighborhood: 29671
Nearby schools
GreatSchools rating
- 8/10Hagood Elementary SchoolGrades: PK-5Distance: 0.8 mi
- 6/10Pickens Middle SchoolGrades: 6-8Distance: 1.5 mi
- 6/10Pickens High SchoolGrades: 9-12Distance: 0.5 mi
Schools provided by the listing agent
- Elementary: Hagood
- Middle: Pickens
- High: Pickens
Source: Greater Greenville AOR. This data may not be complete. We recommend contacting the local school district to confirm school assignments for this home.
Get a cash offer in 3 minutes
Find out how much your home could sell for in as little as 3 minutes with a no-obligation cash offer.
Estimated market value$298,400
Get a cash offer in 3 minutes
Find out how much your home could sell for in as little as 3 minutes with a no-obligation cash offer.
Estimated market value
$298,400
