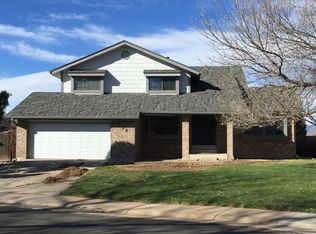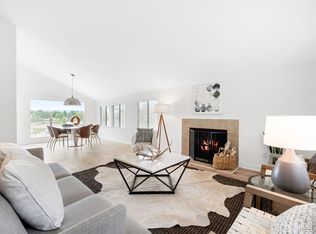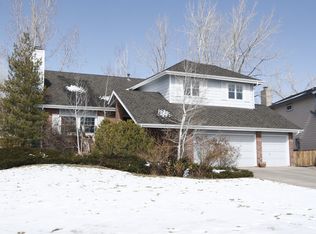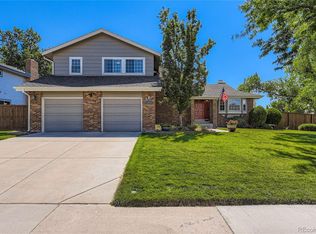Sold for $716,000
$716,000
516 Fox Hunt Circle, Highlands Ranch, CO 80126
4beds
3,374sqft
Single Family Residence
Built in 1981
7,013 Square Feet Lot
$716,800 Zestimate®
$212/sqft
$3,770 Estimated rent
Home value
$716,800
$681,000 - $753,000
$3,770/mo
Zestimate® history
Loading...
Owner options
Explore your selling options
What's special
Mountain Views!!! New Deck! Located in the highly desirable neighborhood and community of Northridge in Highlands Ranch. This home is ideally situated near parks and open space which offers access to trails, nature, and recreational activities, all while being close to the amenities and conveniences of everyday life. Walking distance to Northridge Elementary and Northridge Recreation Center. The home itself has significant potential, but most will want to take on an interior remodel to bring out its full charm. Currently, it features a classic, older design that reflects the architectural style of the time, but it could benefit from modern upgrades throughout. The layout offers spacious rooms, a good flow, and an abundance of natural light, making it ideal for someone with a vision for renovation. Large windows provide views of both the surrounding open space and Mountains. The floor plan is desirable, which includes; 4 bedrooms upstairs, a main floor living room that could be converted to an office, a large trex deck to enjoy those views, and an unfinished walkout basement for additional entertainment/living space. This is the perfect opportunity for someone looking to create their dream home. Please view the interactive floor plans and virtual tours. The red deck pictured is the deck that has been removed. Set your showing today to view those mountains from your new deck.
Zillow last checked: 8 hours ago
Listing updated: February 19, 2025 at 07:47am
Listed by:
Jennifer Sims 303-909-9410 Jenn@goackergroup.com,
Berkshire Hathaway HomeServices Colorado, LLC - Highlands Ranch Real Estate
Bought with:
Cindy Luke
RE/MAX Alliance
Source: REcolorado,MLS#: 2487191
Facts & features
Interior
Bedrooms & bathrooms
- Bedrooms: 4
- Bathrooms: 3
- Full bathrooms: 2
- 1/2 bathrooms: 1
- Main level bathrooms: 1
Primary bedroom
- Level: Upper
Bedroom
- Level: Upper
Bedroom
- Level: Upper
Bedroom
- Level: Upper
Primary bathroom
- Level: Upper
Bathroom
- Level: Main
Bathroom
- Level: Upper
Dining room
- Level: Main
Family room
- Level: Main
Kitchen
- Level: Main
Laundry
- Level: Main
Living room
- Level: Main
Heating
- Forced Air, Natural Gas
Cooling
- Central Air
Appliances
- Included: Dishwasher, Disposal, Dryer, Microwave, Oven, Refrigerator, Washer
Features
- Built-in Features, Eat-in Kitchen, Entrance Foyer, Laminate Counters, Primary Suite, Walk-In Closet(s)
- Flooring: Carpet, Tile
- Basement: Bath/Stubbed,Unfinished,Walk-Out Access
- Number of fireplaces: 1
- Fireplace features: Family Room, Wood Burning
Interior area
- Total structure area: 3,374
- Total interior livable area: 3,374 sqft
- Finished area above ground: 2,266
- Finished area below ground: 0
Property
Parking
- Total spaces: 2
- Parking features: Concrete, Exterior Access Door
- Attached garage spaces: 2
Features
- Levels: Two
- Stories: 2
- Patio & porch: Covered, Deck, Front Porch
- Has view: Yes
- View description: Mountain(s)
Lot
- Size: 7,013 sqft
- Features: Landscaped, Open Space, Sprinklers In Front, Sprinklers In Rear
Details
- Parcel number: R0249105
- Zoning: PDU
- Special conditions: Standard
Construction
Type & style
- Home type: SingleFamily
- Architectural style: Traditional
- Property subtype: Single Family Residence
Materials
- Brick, Wood Siding
- Roof: Composition
Condition
- Year built: 1981
Utilities & green energy
- Sewer: Public Sewer
- Water: Public
Community & neighborhood
Security
- Security features: Carbon Monoxide Detector(s), Smoke Detector(s)
Location
- Region: Highlands Ranch
- Subdivision: Highlands Ranch
HOA & financial
HOA
- Has HOA: Yes
- HOA fee: $171 quarterly
- Amenities included: Fitness Center, Park, Playground, Pool, Sauna, Spa/Hot Tub, Tennis Court(s), Trail(s)
- Association name: Highlands Ranch Metro District
- Association phone: 303-791-2500
Other
Other facts
- Listing terms: Cash,Conventional
- Ownership: Corporation/Trust
- Road surface type: Paved
Price history
| Date | Event | Price |
|---|---|---|
| 2/18/2025 | Sold | $716,000-0.4%$212/sqft |
Source: | ||
| 1/20/2025 | Pending sale | $719,000$213/sqft |
Source: | ||
| 1/18/2025 | Listed for sale | $719,000$213/sqft |
Source: | ||
| 1/14/2025 | Pending sale | $719,000$213/sqft |
Source: | ||
| 1/10/2025 | Price change | $719,000-4.1%$213/sqft |
Source: | ||
Public tax history
| Year | Property taxes | Tax assessment |
|---|---|---|
| 2025 | $3,114 +0.2% | $44,780 +3.1% |
| 2024 | $3,108 +15.6% | $43,420 -1% |
| 2023 | $2,690 -3.8% | $43,840 +20.5% |
Find assessor info on the county website
Neighborhood: 80126
Nearby schools
GreatSchools rating
- 8/10Northridge Elementary SchoolGrades: PK-6Distance: 0.4 mi
- 5/10Mountain Ridge Middle SchoolGrades: 7-8Distance: 1.4 mi
- 9/10Mountain Vista High SchoolGrades: 9-12Distance: 2.5 mi
Schools provided by the listing agent
- Elementary: Northridge
- Middle: Mountain Ridge
- High: Mountain Vista
- District: Douglas RE-1
Source: REcolorado. This data may not be complete. We recommend contacting the local school district to confirm school assignments for this home.
Get a cash offer in 3 minutes
Find out how much your home could sell for in as little as 3 minutes with a no-obligation cash offer.
Estimated market value$716,800
Get a cash offer in 3 minutes
Find out how much your home could sell for in as little as 3 minutes with a no-obligation cash offer.
Estimated market value
$716,800



