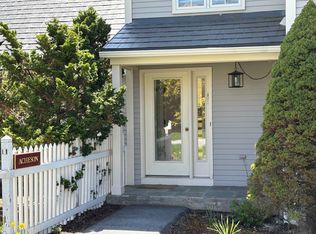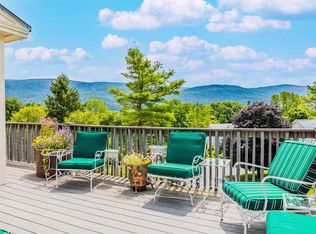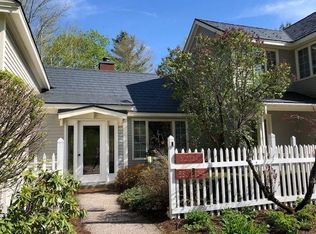Closed
Listed by:
Andrea C Kaplan,
Four Seasons Sotheby's Int'l Realty 802-362-4551
Bought with: Four Seasons Sotheby's Int'l Realty
$525,000
516 Equinox on the Battenkill Road #I-5, Manchester, VT 05254
3beds
2,660sqft
Condominium
Built in 1983
-- sqft lot
$638,000 Zestimate®
$197/sqft
$5,251 Estimated rent
Home value
$638,000
$593,000 - $695,000
$5,251/mo
Zestimate® history
Loading...
Owner options
Explore your selling options
What's special
Nestled in a hollow, this light and bright condo is in a quiet location. This well maintained unit offers a recently renovated kitchen - great for the cook who likes to entertain. The main level has an inviting and seemingly open floor plan. The natural light is wonderful, providing the outside in and giving you the glow and warmth of the seasonal sun. The main level is finished off with a full bath and main floor bedroom that is often used as a den or office. Upstairs there are two spacious bedrooms, each with vaulted ceilings and large windows, again letting the natural light fill the room. The primary suite has a large recently renovated bath with walk in shower and soaking tub in addition to walk in closet. A hallway bath compliments the other second floor bedroom. The lower level is finished - great media, rec or work out space. A finished laundry room, makes for an inviting space for even the least of favorite domesitc duties. There is plenty of interior storage, a mudroom entry and back deck - giving you all that is necessary for full or seasonal living in Manchester, VT. Please note - taxes to include both Manchester Town and Village - to be calculated. All measurements approximate.
Zillow last checked: 8 hours ago
Listing updated: February 09, 2023 at 03:29pm
Listed by:
Andrea C Kaplan,
Four Seasons Sotheby's Int'l Realty 802-362-4551
Bought with:
Betsy Wadsworth
Four Seasons Sotheby's Int'l Realty
Source: PrimeMLS,MLS#: 4937630
Facts & features
Interior
Bedrooms & bathrooms
- Bedrooms: 3
- Bathrooms: 3
- Full bathrooms: 3
Heating
- Propane, Forced Air
Cooling
- Central Air
Appliances
- Included: Dishwasher, Dryer, Microwave, Electric Range, Refrigerator, Washer, Gas Stove, Water Heater
- Laundry: In Basement
Features
- Ceiling Fan(s), Natural Light
- Flooring: Carpet, Manufactured, Tile
- Basement: Finished,Interior Entry
- Number of fireplaces: 1
- Fireplace features: 1 Fireplace
Interior area
- Total structure area: 2,660
- Total interior livable area: 2,660 sqft
- Finished area above ground: 1,922
- Finished area below ground: 738
Property
Parking
- Total spaces: 2
- Parking features: Paved, Driveway, Parking Spaces 2
- Has uncovered spaces: Yes
Features
- Levels: Two
- Stories: 2
- Exterior features: Deck
- Frontage length: Road frontage: 25
Lot
- Features: Country Setting, Abuts Golf Course, Near Golf Course, Near Shopping
Details
- Zoning description: condo development
Construction
Type & style
- Home type: Condo
- Property subtype: Condominium
Materials
- Wood Frame, Clapboard Exterior
- Foundation: Poured Concrete
- Roof: Metal
Condition
- New construction: No
- Year built: 1983
Utilities & green energy
- Electric: 200+ Amp Service, Circuit Breakers
- Sewer: Public Sewer
- Utilities for property: Cable Available
Community & neighborhood
Location
- Region: Manchester
HOA & financial
Other financial information
- Additional fee information: Fee: $2800
Price history
| Date | Event | Price |
|---|---|---|
| 2/9/2023 | Sold | $525,000$197/sqft |
Source: | ||
| 11/22/2022 | Listed for sale | $525,000$197/sqft |
Source: | ||
Public tax history
Tax history is unavailable.
Neighborhood: 05254
Nearby schools
GreatSchools rating
- 4/10Manchester Elementary/Middle SchoolGrades: PK-8Distance: 1.2 mi
- NABurr & Burton AcademyGrades: 9-12Distance: 0.7 mi
Schools provided by the listing agent
- Elementary: Manchester Elem/Middle School
- Middle: Manchester Elementary& Middle
- High: Burr and Burton Academy
- District: Bennington/Rutland
Source: PrimeMLS. This data may not be complete. We recommend contacting the local school district to confirm school assignments for this home.

Get pre-qualified for a loan
At Zillow Home Loans, we can pre-qualify you in as little as 5 minutes with no impact to your credit score.An equal housing lender. NMLS #10287.


