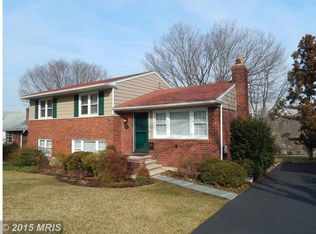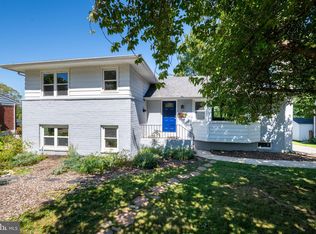Sold for $536,000 on 06/23/25
$536,000
516 Epsom Rd, Towson, MD 21286
5beds
2,768sqft
Single Family Residence
Built in 1956
8,190 Square Feet Lot
$530,200 Zestimate®
$194/sqft
$3,514 Estimated rent
Home value
$530,200
$488,000 - $578,000
$3,514/mo
Zestimate® history
Loading...
Owner options
Explore your selling options
What's special
ALL THE “BIG TICKET” ITEMS HAVE BEEN DONE FOR YOU; A FRESH COAT OF PAINT (2025), MOST WINDOWS, NEW RANGE, AND CEILING FANS ALL (2024). NEW HVAC (2022), NEW ROOF ABOVE KITCHEN (2023), KITCHEN FLOORING AND DISHWASHER (2021), SPRAY FOAM INSULATION IN CRAWL SPACE, GAS FIREPLACE, AND WASHER/DRYER (2020). NEW WATER HEATER, BACKYARD FENCING, LIVING ROOM BAY WINDOW, STORM DOORS, MAIN SEWER LINE, AND EXHAUST FAN IN ATTIC ALL (2019). ROOF REPLACED BY PREVIOUS OWNER (2014)-WOW!
Zillow last checked: 8 hours ago
Listing updated: June 23, 2025 at 06:32am
Listed by:
John Hughson 301-379-0749,
Long & Foster Real Estate, Inc.
Bought with:
Victoria Henderson, 640693
HomeBuyer Brokerage
Source: Bright MLS,MLS#: MDBC2126146
Facts & features
Interior
Bedrooms & bathrooms
- Bedrooms: 5
- Bathrooms: 3
- Full bathrooms: 3
Primary bedroom
- Features: Flooring - Carpet, Ceiling Fan(s)
- Level: Upper
Bedroom 2
- Features: Flooring - Carpet, Ceiling Fan(s)
- Level: Upper
Bedroom 3
- Features: Flooring - Carpet, Ceiling Fan(s)
- Level: Upper
Bedroom 4
- Features: Flooring - Carpet
- Level: Lower
Bedroom 5
- Features: Flooring - Carpet
- Level: Lower
Primary bathroom
- Features: Flooring - Ceramic Tile, Bathroom - Walk-In Shower
- Level: Upper
Basement
- Features: Flooring - Carpet
- Level: Lower
Other
- Features: Flooring - Ceramic Tile, Bathroom - Tub Shower
- Level: Upper
Other
- Features: Flooring - Ceramic Tile, Bathroom - Tub Shower
- Level: Lower
Great room
- Features: Flooring - HardWood, Fireplace - Gas, Dining Area, Recessed Lighting
- Level: Main
Kitchen
- Features: Flooring - Luxury Vinyl Plank, Granite Counters, Dining Area, Eat-in Kitchen, Kitchen - Electric Cooking, Lighting - Pendants
- Level: Main
Heating
- Heat Pump, Natural Gas
Cooling
- Ceiling Fan(s), Electric
Appliances
- Included: Microwave, Dishwasher, Disposal, Dryer, Ice Maker, Oven/Range - Electric, Refrigerator, Stainless Steel Appliance(s), Washer, Water Heater, Gas Water Heater
- Laundry: In Basement, Dryer In Unit, Washer In Unit
Features
- Attic/House Fan, Bathroom - Tub Shower, Bathroom - Walk-In Shower, Ceiling Fan(s), Combination Dining/Living, Dining Area, Open Floorplan, Eat-in Kitchen, Kitchen Island, Kitchen - Table Space, Primary Bath(s), Recessed Lighting, Upgraded Countertops, Dry Wall
- Flooring: Carpet, Hardwood, Luxury Vinyl, Ceramic Tile, Wood
- Doors: French Doors, Insulated, Storm Door(s)
- Windows: Replacement, Double Pane Windows, Screens, Vinyl Clad
- Basement: Partial,Exterior Entry,Side Entrance
- Number of fireplaces: 1
- Fireplace features: Gas/Propane, Mantel(s)
Interior area
- Total structure area: 3,330
- Total interior livable area: 2,768 sqft
- Finished area above ground: 2,368
- Finished area below ground: 400
Property
Parking
- Total spaces: 3
- Parking features: Driveway
- Uncovered spaces: 3
Accessibility
- Accessibility features: None
Features
- Levels: Multi/Split,Three
- Stories: 3
- Patio & porch: Patio
- Exterior features: Sidewalks, Street Lights
- Pool features: None
- Fencing: Back Yard,Picket
Lot
- Size: 8,190 sqft
- Dimensions: 1.00 x
- Features: Landscaped, Rear Yard
Details
- Additional structures: Above Grade, Below Grade
- Parcel number: 04090918001780
- Zoning: NONE
- Special conditions: Standard
Construction
Type & style
- Home type: SingleFamily
- Property subtype: Single Family Residence
Materials
- Brick
- Foundation: Brick/Mortar
- Roof: Shingle,Flat
Condition
- Very Good
- New construction: No
- Year built: 1956
Details
- Builder model: Perfect
Utilities & green energy
- Sewer: Public Sewer
- Water: Public
- Utilities for property: Underground Utilities
Community & neighborhood
Location
- Region: Towson
- Subdivision: Campus Hills
Other
Other facts
- Listing agreement: Exclusive Right To Sell
- Listing terms: Cash,Conventional,FHA,VA Loan
- Ownership: Fee Simple
- Road surface type: Black Top
Price history
| Date | Event | Price |
|---|---|---|
| 6/23/2025 | Sold | $536,000+0.2%$194/sqft |
Source: | ||
| 5/7/2025 | Pending sale | $535,000$193/sqft |
Source: | ||
| 5/2/2025 | Listed for sale | $535,000+45%$193/sqft |
Source: | ||
| 4/18/2019 | Sold | $369,000$133/sqft |
Source: Public Record Report a problem | ||
| 1/18/2019 | Price change | $369,000-0.5%$133/sqft |
Source: Redfin Corp #MDBC332434 Report a problem | ||
Public tax history
| Year | Property taxes | Tax assessment |
|---|---|---|
| 2025 | $5,608 +12% | $435,000 +5.3% |
| 2024 | $5,008 +5.6% | $413,167 +5.6% |
| 2023 | $4,743 +5.9% | $391,333 +5.9% |
Find assessor info on the county website
Neighborhood: 21286
Nearby schools
GreatSchools rating
- 9/10Cromwell Valley Elementary TechnologyGrades: PK-5Distance: 0.6 mi
- 3/10Loch Raven Technical AcademyGrades: 6-8Distance: 1.1 mi
- 4/10Loch Raven High SchoolGrades: 9-12Distance: 1.5 mi
Schools provided by the listing agent
- District: Baltimore County Public Schools
Source: Bright MLS. This data may not be complete. We recommend contacting the local school district to confirm school assignments for this home.

Get pre-qualified for a loan
At Zillow Home Loans, we can pre-qualify you in as little as 5 minutes with no impact to your credit score.An equal housing lender. NMLS #10287.
Sell for more on Zillow
Get a free Zillow Showcase℠ listing and you could sell for .
$530,200
2% more+ $10,604
With Zillow Showcase(estimated)
$540,804
