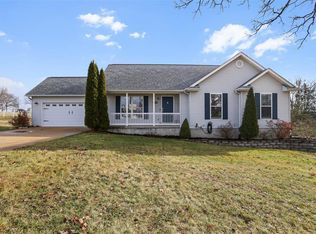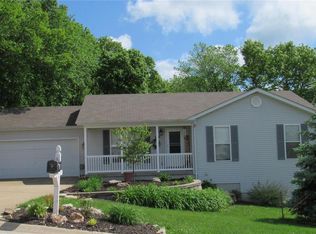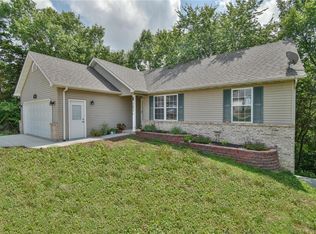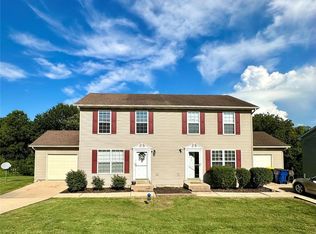From the moment you enter this attractive atrium ranch in desirable Eagle Ridge Estates you will see it has much to offer. The main floor features soaring ceilings, open floor plan, kitchen w/breakfast bar, custom cabinets, big corner pantry, & comes with appliances. It opens to bay breakfast nook which walks out to deck. Main floor laundry is located off kitchen & leads to garage. The 11x30 master bedroom features 2 big double-door closets & with all its space, offers lots of possibilities. The adjoining bath features double vanity, jetted tub & separate shower & can be accessed from the hall as well. The formal dining room could easily be converted to an additional bedroom. Finished lower level walks out to 2nd deck & features 2 additional sleeping rooms, full bath, big L-shaped family room & additional 10x9 sitting area. And Fido has his own room with a run out to the fenced back yard to come & go as he pleases. 2-car attached garage & 1-acre lot round out this great home!<br/><br/>Brokered And Advertised By: RealtyNet Service Realtors<br/>Listing Agent: Eileen Webb
This property is off market, which means it's not currently listed for sale or rent on Zillow. This may be different from what's available on other websites or public sources.



