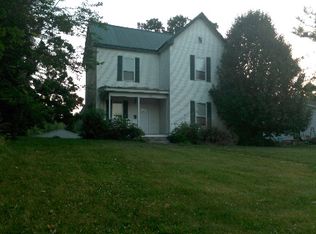Sold for $230,000 on 05/24/24
$230,000
516 E. Walnut St, Corydon, IN 47112
3beds
1,515sqft
Single Family Residence
Built in 1900
0.5 Acres Lot
$238,300 Zestimate®
$152/sqft
$1,694 Estimated rent
Home value
$238,300
Estimated sales range
Not available
$1,694/mo
Zestimate® history
Loading...
Owner options
Explore your selling options
What's special
Discover the perfect blend of historic charm and modern convenience in this delightful bungalow at 516 E Walnut Street in Corydon. This newly remodeled home welcomes you with its two front porches, offering a glimpse into the character and warmth that awaits inside. Step through the front door and be greeted by a beautifully updated interior that seamlessly combines classic features with contemporary finishes. The spacious living room and dining area are perfect for entertaining or simply relaxing. The kitchen boasts all-new cabinets, butcher block countertops, a full array of appliances, and stylish floating shelves. The master suite is an inviting retreat, featuring a custom bathroom, a walk-in closet with built-in shelves, and plenty of natural light. Enjoy the morning on the private front porch. The second bedroom is equally inviting, with oversized windows and a large closet. Need a third bedroom or a family room? This room features a decorative fireplace, and plenty of room for oversized furniture. The sunroom is peaceful, ideal for starting your morning with a cup of coffee or unwinding in the evening with a good book. Outside, you'll find a large backyard, offering plenty of space for outdoor activities and gardening. This home is truly a gem, offering a rare combination of charm, character, and modern amenities. Don't miss your chance to make it yours! Broken window pane will be replaced.
Zillow last checked: 8 hours ago
Listing updated: May 28, 2024 at 06:23am
Listed by:
Laurie Orkies Dunaway,
Lopp Real Estate Brokers,
Tammy Moore,
Lopp Real Estate Brokers
Bought with:
Tammy Moore, RB14033680
Lopp Real Estate Brokers
Laurie Orkies Dunaway, RB14033696
Lopp Real Estate Brokers
Source: SIRA,MLS#: 202406401 Originating MLS: Southern Indiana REALTORS Association
Originating MLS: Southern Indiana REALTORS Association
Facts & features
Interior
Bedrooms & bathrooms
- Bedrooms: 3
- Bathrooms: 2
- Full bathrooms: 2
Primary bedroom
- Description: Flooring: Luxury Vinyl Plank
- Level: First
- Dimensions: 15.2 x 15.5
Bedroom
- Description: Oversized windows,Flooring: Luxury Vinyl Plank
- Level: First
- Dimensions: 14.7 x 15.1
Dining room
- Description: Oversized windows,Flooring: Luxury Vinyl Plank
- Level: First
- Dimensions: 15.11 x 15.1
Family room
- Description: Decorative fireplace,Flooring: Luxury Vinyl Plank
- Level: First
- Dimensions: 15 x 15
Other
- Description: Master bath w/ shower,Flooring: Luxury Vinyl Plank
- Level: First
- Dimensions: 7 x 7.11
Other
- Description: Flooring: Luxury Vinyl Plank
- Level: First
- Dimensions: 6.7 x 8
Kitchen
- Description: Floating shelves,Flooring: Luxury Vinyl Plank
- Level: First
- Dimensions: 10.9 x 11.7
Other
- Description: Walk-in closet,Flooring: Luxury Vinyl Plank
- Level: First
- Dimensions: 10.2 x 5.1
Other
- Description: Sunroom
- Level: First
- Dimensions: 15.8 x 11
Heating
- Forced Air
Cooling
- Central Air
Appliances
- Laundry: Main Level, Laundry Room
Features
- Ceiling Fan(s), Eat-in Kitchen, Bath in Primary Bedroom, Main Level Primary, Utility Room, Walk-In Closet(s)
- Windows: Screens
- Has basement: Yes
- Number of fireplaces: 1
- Fireplace features: Decorative
Interior area
- Total structure area: 1,515
- Total interior livable area: 1,515 sqft
- Finished area above ground: 1,515
- Finished area below ground: 0
Property
Parking
- Details: Off Street
Features
- Levels: One
- Stories: 1
- Patio & porch: Enclosed, Porch
Lot
- Size: 0.50 Acres
Details
- Parcel number: 311031128019000008
- Zoning: Residential
- Zoning description: Residential
Construction
Type & style
- Home type: SingleFamily
- Architectural style: One Story
- Property subtype: Single Family Residence
Materials
- Vinyl Siding
- Foundation: Block, See Remarks, Cellar
Condition
- Resale
- New construction: No
- Year built: 1900
Utilities & green energy
- Sewer: Public Sewer
- Water: Connected, Public
Community & neighborhood
Location
- Region: Corydon
Other
Other facts
- Listing terms: Cash,Conventional,FHA
- Road surface type: Paved
Price history
| Date | Event | Price |
|---|---|---|
| 5/24/2024 | Sold | $230,000-4.1%$152/sqft |
Source: | ||
| 4/27/2024 | Pending sale | $239,900$158/sqft |
Source: | ||
| 4/23/2024 | Listed for sale | $239,900$158/sqft |
Source: | ||
| 4/6/2024 | Pending sale | $239,900$158/sqft |
Source: | ||
| 4/3/2024 | Listed for sale | $239,900$158/sqft |
Source: | ||
Public tax history
| Year | Property taxes | Tax assessment |
|---|---|---|
| 2024 | $766 -9% | $146,100 +22.1% |
| 2023 | $842 +18.8% | $119,700 -1.2% |
| 2022 | $709 +24.6% | $121,100 +14.4% |
Find assessor info on the county website
Neighborhood: 47112
Nearby schools
GreatSchools rating
- 7/10Corydon Intermediate SchoolGrades: 4-6Distance: 0.7 mi
- 8/10Corydon Central Jr High SchoolGrades: 7-8Distance: 0.9 mi
- 6/10Corydon Central High SchoolGrades: 9-12Distance: 0.8 mi

Get pre-qualified for a loan
At Zillow Home Loans, we can pre-qualify you in as little as 5 minutes with no impact to your credit score.An equal housing lender. NMLS #10287.
