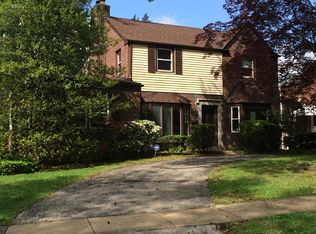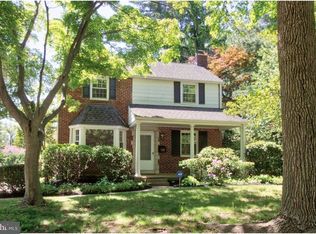Gorgeous Light Filled Brick Colonial perfectly nestled on a quiet flat lot in one of Wynnewood's most desired Tree-Lined Streets in a WALK TO South Ardmore Park Location! Recently Renovated & Restored this 4 BR 2Full and 3 1/2 BTH home offers Character & Charm with Modern Amenities. The front Patio is sweet area to sit and relax. Gracious Welcoming center hall entry w Luxurious New Brazilian Hardwood Floors throughout the first floor. Grand LR w/ Wood Burning Fireplace NEW Custom Built ins & Bookcases w Large Coat Closet. Spacious Formal DR w wall of windows perfect for entertaining opens into the NEWLY RENOVATED EAT-IN KITCHEN w Custom Painted Maple cabinetry Upgraded Granite Countertops Stainless Appliances Ceramic Tile Flooring designer lighting Lrg Pantry and Built in Information Center. Powder Rm off the kitchen w new Pedestal Sink. From the Kitchen access your Serene and Private Large Level fenced in Back Yard w Patio perfect for outdoor entertaining. 2nd Floor offers two En Suites a Large Master Suite w/Full Bath and 2 Walk In Closets the 2nd En Suite is spacious w great closet space and a half bath. 2 Additional BR's w large closets share a Full Hall Bath with soaking tub. The NEWLY Finished Lower Level features a Professional Office Space Large Playroom w TV Mount a New Half Bath additional Pantry Storage Area Spacious Laundry Room w Utility Sink & Additional Shelving. 1 Car Attached Garage Parking. A Few more Features not to miss: NEW Heater NEW Central A/C. WALK-TO PARK Train Whole Foods Restaurants Sidewalks Friendly Neighborhood & Award Winning Lower Merion Schools! This great house will not Last Open Saturday 1-4PM.
This property is off market, which means it's not currently listed for sale or rent on Zillow. This may be different from what's available on other websites or public sources.

