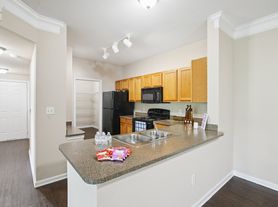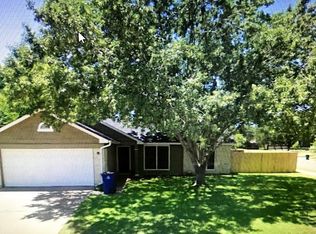Welcome to this beautifully designed 3-bedroom, 3.5-bathroom home that blends comfort and style with an open floor plan ideal for modern living. The kitchen boasts sleek stainless steel appliances and flows seamlessly into the spacious living and dining areas, perfect for everyday living and entertaining. Each generously sized bedroom offers ample space and comfort. The primary suite features a luxurious bathroom with a dual vanity and a walk-in shower, creating your private retreat. Upstairs, you'll find a large family room perfect for a home theater, game room, or flex space to fit your lifestyle, along with a small loft area great for a work space. Step outside to a covered patio that's ideal for outdoor entertaining year-round. Don't miss your opportunity to make this home yours!
Condo for rent
$2,300/mo
516 E Slaughter Ln APT 1101, Austin, TX 78744
3beds
2,064sqft
Price may not include required fees and charges.
Condo
Available now
No pets
Central air, ceiling fan
Electric dryer hookup laundry
4 Attached garage spaces parking
Electric, central
What's special
- 163 days |
- -- |
- -- |
Travel times
Looking to buy when your lease ends?
Consider a first-time homebuyer savings account designed to grow your down payment with up to a 6% match & a competitive APY.
Facts & features
Interior
Bedrooms & bathrooms
- Bedrooms: 3
- Bathrooms: 4
- Full bathrooms: 3
- 1/2 bathrooms: 1
Heating
- Electric, Central
Cooling
- Central Air, Ceiling Fan
Appliances
- Included: Dishwasher, Disposal, Microwave, Range, WD Hookup
- Laundry: Electric Dryer Hookup, Hookups, Laundry Closet, Upper Level, Washer Hookup
Features
- Ceiling Fan(s), Coffered Ceiling(s), Double Vanity, Electric Dryer Hookup, Exhaust Fan, Granite Counters, High Ceilings, In-Law Floorplan, Interior Steps, Multiple Living Areas, Open Floorplan, WD Hookup, Walk-In Closet(s), Washer Hookup
- Flooring: Carpet, Laminate
Interior area
- Total interior livable area: 2,064 sqft
Video & virtual tour
Property
Parking
- Total spaces: 4
- Parking features: Attached, Garage, Off Street, Covered
- Has attached garage: Yes
- Details: Contact manager
Features
- Stories: 2
- Exterior features: Contact manager
Details
- Parcel number: 896002
Construction
Type & style
- Home type: Condo
- Property subtype: Condo
Materials
- Roof: Composition,Shake Shingle
Condition
- Year built: 2017
Building
Management
- Pets allowed: No
Community & HOA
Community
- Security: Gated Community
Location
- Region: Austin
Financial & listing details
- Lease term: 12 Months
Price history
| Date | Event | Price |
|---|---|---|
| 9/8/2025 | Listing removed | $390,000$189/sqft |
Source: | ||
| 6/30/2025 | Price change | $2,300-4%$1/sqft |
Source: Unlock MLS #3154909 | ||
| 6/30/2025 | Price change | $390,000-8.2%$189/sqft |
Source: | ||
| 6/12/2025 | Listed for rent | $2,395-4.2%$1/sqft |
Source: Unlock MLS #3154909 | ||
| 5/2/2025 | Listed for sale | $425,000$206/sqft |
Source: | ||
Neighborhood: Bluff Springs
There are 10 available units in this apartment building

