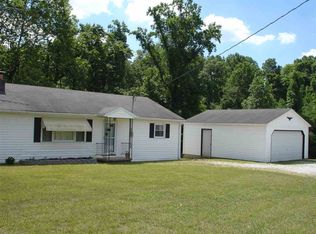Looking to escape the city? You will enjoy this organic 4.23A mini farm with a 4 BR, 1,696 SF country chalet, det. gar., 2 bldgs. & lots of fencing. Less than 14 miles from the heart of Bloomington. All highway except for 1 mile which is a newly paved country rd. Raise everything in a wholesome way: family, dogs, cats, chickens, rabbits, turkeys, chickens, vegetables, flowers, & anything else with all the fencing! The home offers vaulted ceilings, owners suite w/office, walk-in closet & ½ BA; kit. w/walk-in pantry; sep. dining & LR w/wood-burning stove for those chilly nights. There is lots of space outside to entertain & relax on the front cov. porch & concrete patio or soak in the back porch hot tub. The 20x20 det. gar. is a perfect place for tools & extra gathering space if need. Lots of parking space & space for the RV too. The shady back yard has a small water feature underneath the wisteria trellis & access to the fenced dog yard, roses & fruit trees. The other 2 bldgs. are set up for free range chickens, rabbit hutches & housing for goats, sheep, or pigs. Also a garden shed w/electric for starting seed w/grow lighting & hydroponics. In the field, a solar charged electric fence provides lots of grazing area for happy farm critters. Part of the field is open for outdoor fun & slopes well for sledding too. A small creek in the woods as well! The property has county water and upgraded HVAC, metal roof; energy star water heater & 200 amp ser. A peaceful place to be!
This property is off market, which means it's not currently listed for sale or rent on Zillow. This may be different from what's available on other websites or public sources.

