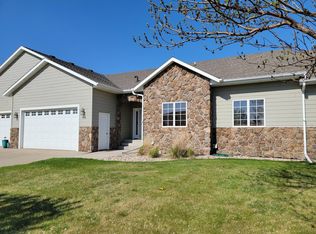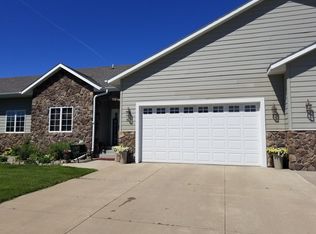Sold for $530,000
$530,000
516 E Palmer Cir, Aberdeen, SD 57401
4beds
3baths
3,764sqft
Single Family Residence
Built in 2008
0.41 Acres Lot
$557,900 Zestimate®
$141/sqft
$3,330 Estimated rent
Home value
$557,900
Estimated sales range
Not available
$3,330/mo
Zestimate® history
Loading...
Owner options
Explore your selling options
What's special
Discover your perfect retreat in this delightful home situated on the Rolling Hills Golf Course.
Prime Location Located: Just across from the golf course practice green, this home provides beautiful views and easy access to the golf course, ideal for those who enjoy a leisurely game or those that just like to watch a little action.
Comfortable Living Space: Featuring 4 bedrooms and 3 bathrooms, this 3764 sq. ft. home boasts an open and inviting floor plan.
Modern Kitchen: The well-appointed kitchen includes updated appliances, ample counter space, and a breakfast nook for casual dining.
Cozy Living Areas: The living room, complete with large windows and fireplace, flows out to the backyard patio. Large rec room to enjoy games or movies, along with built-in bar for entertaining.
Zillow last checked: 8 hours ago
Listing updated: August 24, 2024 at 08:58pm
Listed by:
Nancy Bauer 605-216-4470,
FIRST PREMIER REALTY, LLC
Bought with:
Nancy Bauer
FIRST PREMIER REALTY, LLC
Source: Aberdeen MLS,MLS#: 24-433
Facts & features
Interior
Bedrooms & bathrooms
- Bedrooms: 4
- Bathrooms: 3
Primary bedroom
- Description: Ceiling fan
- Level: Main
- Area: 212.8 Square Feet
- Dimensions: 13.30 x 16.00
Bedroom
- Level: Main
- Area: 212.8 Square Feet
- Dimensions: 13.30 x 16.00
Bedroom
- Description: Egress, walk-in closet
- Level: Lower
- Area: 225 Square Feet
- Dimensions: 15.00 x 15.00
Bedroom
- Description: Egress, walk-in closet
- Level: Lower
- Area: 225 Square Feet
- Dimensions: 15.00 x 15.00
Primary bathroom
- Description: Full, double sinks, closet
- Level: Main
Bathroom
- Description: Full
- Level: Main
Bathroom
- Description: Full
- Level: Lower
Dining room
- Description: Trey ceiling
- Level: Main
- Area: 154 Square Feet
- Dimensions: 11.00 x 14.00
Game room
- Description: Bar area
- Level: Lower
- Area: 193.6 Square Feet
- Dimensions: 11.00 x 17.60
Other
- Description: Included in kitchen sq footage
- Level: Main
Kitchen
- Description: Pantry, includes informal eating
- Level: Main
- Area: 319.8 Square Feet
- Dimensions: 13.00 x 24.60
Laundry
- Description: Double closets, entry from garage
- Level: Main
- Area: 88.2 Square Feet
- Dimensions: 7.00 x 12.60
Living room
- Description: Fireplace, ceiling fan
- Level: Main
- Area: 306 Square Feet
- Dimensions: 17.00 x 18.00
Other
- Level: Lower
Rec room
- Level: Lower
- Area: 397.8 Square Feet
- Dimensions: 13.00 x 30.60
Heating
- Forced Air, Natural Gas
Cooling
- Central Air
Appliances
- Included: Dishwasher, Disposal, Dryer, Microwave, Range, Washer, Water Softener
Features
- Basement: Full
Interior area
- Total structure area: 3,764
- Total interior livable area: 3,764 sqft
Property
Parking
- Parking features: Garage - Attached
- Has attached garage: Yes
Lot
- Size: 0.41 Acres
- Dimensions: 120 x 150
Details
- Parcel number: 18693
Construction
Type & style
- Home type: SingleFamily
- Architectural style: Ranch
- Property subtype: Single Family Residence
Materials
- Foundation: Concrete Perimeter
- Roof: Composition
Condition
- Year built: 2008
Utilities & green energy
- Sewer: Public Sewer
Community & neighborhood
Location
- Region: Aberdeen
Price history
| Date | Event | Price |
|---|---|---|
| 7/25/2024 | Sold | $530,000-2.8%$141/sqft |
Source: | ||
| 6/7/2024 | Listed for sale | $545,000+26.7%$145/sqft |
Source: | ||
| 10/15/2020 | Sold | $430,000-2.1%$114/sqft |
Source: | ||
| 6/12/2020 | Price change | $439,000+0.9%$117/sqft |
Source: Century 21 Investment Realtors #20-381 Report a problem | ||
| 6/7/2020 | Price change | $434,900-1.1%$116/sqft |
Source: FIRST PREMIER REALTY, LLC #20-52 Report a problem | ||
Public tax history
| Year | Property taxes | Tax assessment |
|---|---|---|
| 2025 | $8,004 +8.7% | $503,679 +2.6% |
| 2024 | $7,364 +5.7% | $490,876 +10.8% |
| 2023 | $6,967 +6% | $442,835 +9.8% |
Find assessor info on the county website
Neighborhood: 57401
Nearby schools
GreatSchools rating
- 4/10Lincoln Elementary - 08Grades: PK-5Distance: 0.8 mi
- 8/10Holgate Middle School - 02Grades: 6-8Distance: 2.2 mi
- 4/10Central High School - 01Grades: 9-12Distance: 3.3 mi
Get pre-qualified for a loan
At Zillow Home Loans, we can pre-qualify you in as little as 5 minutes with no impact to your credit score.An equal housing lender. NMLS #10287.

