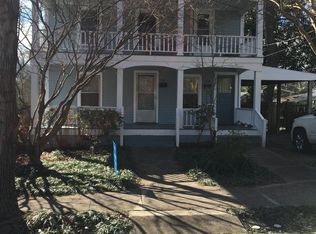Beautifully designed custom home within walking distance to restaurants, fitness center, historic park and pharmacy. Plan built to buyer's specific design requests and information is entered for comp purposes. Established builder listed in the Top 15 Triangle Business Journal Custom Home Builders. Price based on buyer obtaining their own construction perm financing or paying cash.
This property is off market, which means it's not currently listed for sale or rent on Zillow. This may be different from what's available on other websites or public sources.
