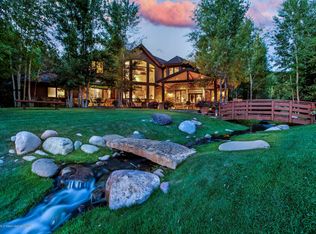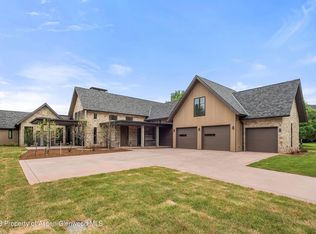Best Views in Aspen Glen! Stunning unobstructed Southern views of Mt. Sopris across stocked Trout pond & 15th Fairway of signature Jack Nicklaus course. Main Floor Master Suite has private covered porch, Southern views, fireplace, his/her walk-in closets, spacious 5-peice Bath w/ oversized spa tub, walk-in steam shower & radiant heat floor. Open floor plan & gourmet kit w/ 8'x6' Butcher Block island. This home is perfect for entertaining w/ rooms for guests/ family. 2-story vaulted Liv Rm w/ Stone fp & wall of Glass. Maple-stained hardwoods throughout main. Heated 3-car garage. Lower level has wine room & 6th BR/rec room w/ egress window. Mature trees with sprinkler system water supplied from community irrigation stores. Walk to Roaring Fork River. Recent Appraisal $1.46M!
This property is off market, which means it's not currently listed for sale or rent on Zillow. This may be different from what's available on other websites or public sources.

