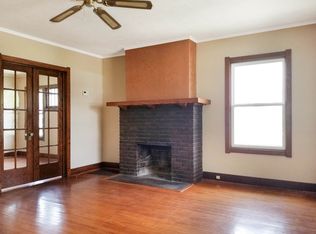new roof interior new paint new floors new stove lr,dr,has fireplace could have insert with heat full bsmt white walls painted fl washer and dryer hookup shower ideal for family room bsmt is dry 2 c gar fenced back yard this is a beautiful home and needs a tenant that will care for it,alarm system by george alarm one year lease sec dep due at lease signing tenant responible for utilities and garb and yard care credit will be checked
This property is off market, which means it's not currently listed for sale or rent on Zillow. This may be different from what's available on other websites or public sources.

