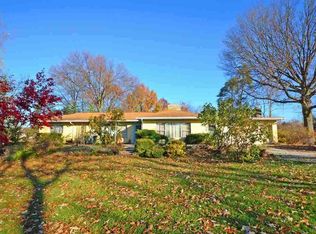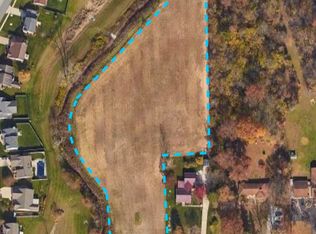The price stated on this property is the assessed tax value (as a guideline). This property is being sold at public auction on Tuesday, March 6, 2018. Auction begins at 4:30 p.m. (Real estate to sell at 6:00 p.m.). This property may sell for more or less than the assessed value, depending on the outcome of the auction bidding. Spacious 3 bedroom home with partial basement and detached garage sitting on 3+/- acres. SELLS ABSOLUTE, NO RESERVE, SELLS REGARDLESS OF PRICE! The home offers over 2,500sf of living space, hardwood features, oversized 2 car detached garage and outbuilding for storage. Located southeast, this property is across from Wayne High School and minutes from all the amenities near the Southtown & Southgate shopping centers. Great handyman home - Income Opportunity!
This property is off market, which means it's not currently listed for sale or rent on Zillow. This may be different from what's available on other websites or public sources.


