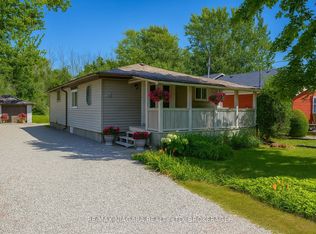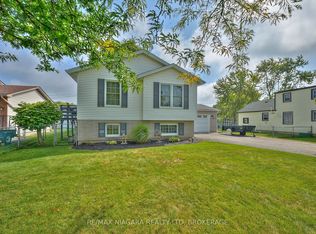Fantastic retirement home located only a few blocks from Crescent Beach and the fantastic Friendship Trail. This great 3 bedroom bungalow has it all on one floor. Updated kitchen, doors and windows. Hardwood floors in all bedrooms and living room. Updated bathroom with newer vanity and granite countertops. The attached garage has been utilized for some parking, but the owner has build a large detached 2 car garage that is insulated, has hydro and also access off of the side street. This home shows well and Sellers are looking for a May closing date.
This property is off market, which means it's not currently listed for sale or rent on Zillow. This may be different from what's available on other websites or public sources.


