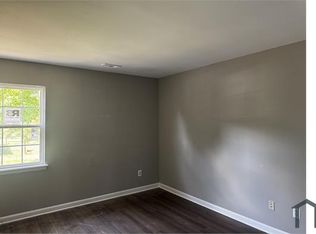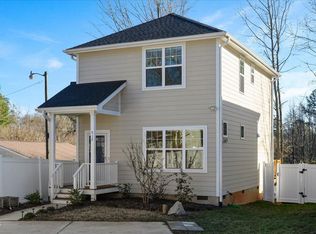Sold for $205,000 on 07/11/25
$205,000
516 Craven St, Durham, NC 27704
2beds
768sqft
Single Family Residence, Residential
Built in 1948
5,227.2 Square Feet Lot
$202,700 Zestimate®
$267/sqft
$1,512 Estimated rent
Home value
$202,700
$191,000 - $215,000
$1,512/mo
Zestimate® history
Loading...
Owner options
Explore your selling options
What's special
First-time homebuyers, picture this: A recently remodeled Vintage Craftsman now qualifying for 100% financing with no PMI, down payment assistance of up to $20,000, and a LOW fixed interest rate mortgage loan (even with bad credit, rates are the same for everyone) which makes your monthly payments even lower all with room to work, play, and entertain Sound good? This move-in ready 1940's charmer features a Brand New ROOF added in 2024 along with tall ceilings, new LVP floors throughout, recently remodeled Bathroom, all new Kitchen Countertop & Appliances, remodeled Utility Room/Pantry, Fresh Lap Siding and all new Gutters & Downspouts. Add peace of mind to your list of boxes to check when considering this lovingly updated home. Recent appraisal at $258,000!
Zillow last checked: 8 hours ago
Listing updated: October 28, 2025 at 12:52am
Listed by:
Jay A Jackson 336-213-1530,
Coldwell Banker HPW
Bought with:
ALEJANDRA QUINTANILLA AGUILUZ, 357059
Movil Realty
Source: Doorify MLS,MLS#: 10081839
Facts & features
Interior
Bedrooms & bathrooms
- Bedrooms: 2
- Bathrooms: 1
- Full bathrooms: 1
Heating
- Forced Air
Cooling
- Central Air
Appliances
- Included: Electric Cooktop, Electric Oven, Electric Water Heater, Exhaust Fan, Free-Standing Refrigerator
- Laundry: Electric Dryer Hookup, Laundry Room, Main Level, Washer Hookup
Features
- Built-in Features, Eat-in Kitchen, High Ceilings, Kitchen/Dining Room Combination
- Flooring: Vinyl, Plank
- Windows: Blinds
- Basement: Crawl Space
Interior area
- Total structure area: 768
- Total interior livable area: 768 sqft
- Finished area above ground: 768
- Finished area below ground: 0
Property
Parking
- Total spaces: 2
- Parking features: Gravel, On Site
- Uncovered spaces: 1
Features
- Levels: One
- Stories: 1
- Patio & porch: Deck, Front Porch, Porch
- Exterior features: Rain Gutters
- Has view: Yes
- View description: Neighborhood
Lot
- Size: 5,227 sqft
- Features: Back Yard, Cleared, Corner Lot, Front Yard, Gentle Sloping
Details
- Parcel number: 0833636628
- Zoning: RU-5
- Special conditions: Standard
Construction
Type & style
- Home type: SingleFamily
- Architectural style: Bungalow, Craftsman
- Property subtype: Single Family Residence, Residential
Materials
- Lap Siding, Vinyl Siding
- Foundation: Brick/Mortar
- Roof: Shingle
Condition
- New construction: No
- Year built: 1948
Utilities & green energy
- Sewer: Public Sewer
- Water: Public
- Utilities for property: Electricity Connected, Sewer Connected, Water Connected
Community & neighborhood
Location
- Region: Durham
- Subdivision: Not in a Subdivision
Other
Other facts
- Road surface type: Asphalt
Price history
| Date | Event | Price |
|---|---|---|
| 7/11/2025 | Sold | $205,000+6.1%$267/sqft |
Source: | ||
| 6/10/2025 | Pending sale | $193,200$252/sqft |
Source: | ||
| 5/30/2025 | Price change | $193,200-0.6%$252/sqft |
Source: | ||
| 5/26/2025 | Price change | $194,440-2.5%$253/sqft |
Source: | ||
| 5/23/2025 | Listed for sale | $199,440$260/sqft |
Source: | ||
Public tax history
| Year | Property taxes | Tax assessment |
|---|---|---|
| 2025 | $1,943 +97.4% | $196,035 +177.7% |
| 2024 | $985 +6.5% | $70,591 |
| 2023 | $925 +2.3% | $70,591 |
Find assessor info on the county website
Neighborhood: 27704
Nearby schools
GreatSchools rating
- 3/10Eno Valley ElementaryGrades: PK-5Distance: 3.7 mi
- 4/10Lucas Middle SchoolGrades: 6-8Distance: 4.8 mi
- 2/10Northern HighGrades: 9-12Distance: 4.3 mi
Schools provided by the listing agent
- Elementary: Durham - Sandy Ridge
- Middle: Durham - Lakewood Montessori
- High: Durham - Northern
Source: Doorify MLS. This data may not be complete. We recommend contacting the local school district to confirm school assignments for this home.
Get a cash offer in 3 minutes
Find out how much your home could sell for in as little as 3 minutes with a no-obligation cash offer.
Estimated market value
$202,700
Get a cash offer in 3 minutes
Find out how much your home could sell for in as little as 3 minutes with a no-obligation cash offer.
Estimated market value
$202,700

