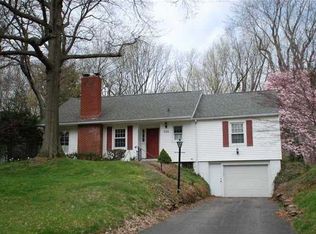Closed
$321,500
516 Colebrook Dr, Rochester, NY 14617
4beds
1,580sqft
Single Family Residence
Built in 1951
0.42 Acres Lot
$358,600 Zestimate®
$203/sqft
$3,137 Estimated rent
Home value
$358,600
$341,000 - $377,000
$3,137/mo
Zestimate® history
Loading...
Owner options
Explore your selling options
What's special
**Brand New to Market** Your DREAM Mid Century Modern inspired Ranch is ready to welcome you home! From the pages of Dwell Magazine, this artistic and welcoming space offers many desirable and unique features! Huge Eat-In Chefs Kitchen with Butcher Block counters, breakfast nook and island! Inspiring light filled Living/Dining Room with fireplace, walls of NEW windows and hardwood floors! Fantastic Primary suite with adjoining home office, could make a perfect walk in closet, exercise room, or craft room! Guest rooms provide charm and character with detailed moldings, built in storage and more! Updated bathrooms, brand new quartz counters, fresh paint and warm neutral decor! Entertain in the home theater room for movie night or game day, or invite guests to dine Al Fresco in the screened porch overlooking a park like yard! Paver patio, fire pit, fenced yard and so much more! Enjoy a vacation lifestyle just minutes to Durand Eastman Beach and the surrounding amenities! Delayed negotiations until Tuesday 9/12 Noon.
Zillow last checked: 8 hours ago
Listing updated: November 07, 2023 at 05:18am
Listed by:
Danielle M. Clement 585-450-3100,
Tru Agent Real Estate
Bought with:
Richard J. Testa, 10301208036
Howard Hanna
Source: NYSAMLSs,MLS#: R1495567 Originating MLS: Rochester
Originating MLS: Rochester
Facts & features
Interior
Bedrooms & bathrooms
- Bedrooms: 4
- Bathrooms: 2
- Full bathrooms: 2
- Main level bathrooms: 2
- Main level bedrooms: 4
Heating
- Gas, Forced Air
Cooling
- Central Air
Appliances
- Included: Dryer, Dishwasher, Disposal, Gas Oven, Gas Range, Gas Water Heater, Microwave, Refrigerator, Washer
- Laundry: Main Level
Features
- Breakfast Bar, Ceiling Fan(s), Separate/Formal Dining Room, Entrance Foyer, Eat-in Kitchen, Separate/Formal Living Room, Home Office, Kitchen Island, Pantry, Main Level Primary, Programmable Thermostat
- Flooring: Ceramic Tile, Hardwood, Laminate, Resilient, Tile, Varies
- Windows: Thermal Windows
- Basement: Full,Partially Finished
- Number of fireplaces: 1
Interior area
- Total structure area: 1,580
- Total interior livable area: 1,580 sqft
Property
Parking
- Total spaces: 1
- Parking features: Attached, Electricity, Garage, Garage Door Opener
- Attached garage spaces: 1
Features
- Levels: One
- Stories: 1
- Patio & porch: Patio, Porch, Screened
- Exterior features: Blacktop Driveway, Fully Fenced, Patio
- Fencing: Full
Lot
- Size: 0.42 Acres
- Features: Residential Lot
Details
- Additional structures: Shed(s), Storage
- Parcel number: 2634000610800003025000
- Special conditions: Standard
Construction
Type & style
- Home type: SingleFamily
- Architectural style: Ranch
- Property subtype: Single Family Residence
Materials
- Wood Siding, Copper Plumbing
- Foundation: Block
- Roof: Asphalt
Condition
- Resale
- Year built: 1951
Utilities & green energy
- Electric: Circuit Breakers
- Sewer: Connected
- Water: Connected, Public
- Utilities for property: Cable Available, High Speed Internet Available, Sewer Connected, Water Connected
Community & neighborhood
Location
- Region: Rochester
- Subdivision: Lakeside Park
Other
Other facts
- Listing terms: Cash,Conventional,FHA,VA Loan
Price history
| Date | Event | Price |
|---|---|---|
| 10/27/2023 | Sold | $321,500+21.4%$203/sqft |
Source: | ||
| 9/15/2023 | Pending sale | $264,900$168/sqft |
Source: | ||
| 9/7/2023 | Listed for sale | $264,900-2.3%$168/sqft |
Source: | ||
| 7/16/2021 | Sold | $271,000+23.2%$172/sqft |
Source: | ||
| 7/2/2021 | Pending sale | $219,900$139/sqft |
Source: | ||
Public tax history
| Year | Property taxes | Tax assessment |
|---|---|---|
| 2024 | -- | $296,000 +3.1% |
| 2023 | -- | $287,000 +45.2% |
| 2022 | -- | $197,700 +23.5% |
Find assessor info on the county website
Neighborhood: 14617
Nearby schools
GreatSchools rating
- 6/10Colebrook SchoolGrades: K-3Distance: 0.4 mi
- 6/10Dake Junior High SchoolGrades: 7-8Distance: 1.7 mi
- 8/10Irondequoit High SchoolGrades: 9-12Distance: 1.8 mi
Schools provided by the listing agent
- District: West Irondequoit
Source: NYSAMLSs. This data may not be complete. We recommend contacting the local school district to confirm school assignments for this home.
