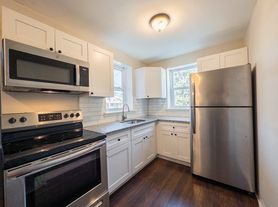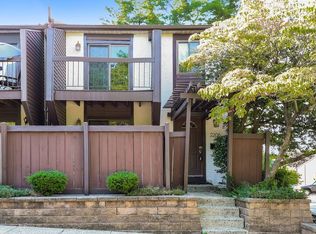Welcome to 516 Coates Lane! This beautifully maintained 3 bed/2.5 bath home in the heart of King of Prussia offers the perfect blend of comfort, convenience, and modern living. Step inside to find a bright and spacious layout with plenty of natural light, gorgeous millwork, and an easy flow for both everyday living and entertaining. Step through the front door where the first floor offers an open layout with hardwood flooring with a well-appointed kitchen, at the center of the home offering an abundance of cabinet and counter space, as well as an island. The kitchen opens to the living room with coffered ceiling that overlooks the deck and serene tree line in the back of the home. The dining area is on the other side of the kitchen in the front of the home. Enjoy fall evenings on the large deck ideal for relaxing or hosting gatherings. The second floor offers a primary ensuite with tons of custom closet space, a tray ceiling with ceiling fan and spacious bathroom with a large stall shower and double vanity. This floor also offers 2 additional bedrooms another full bathroom and laundry. The lower level is currently being used as a gym, though can also be used as a living room, play room, office, etc. Access to the 2 car garage with room for storage is accessed from this level. Located just minutes from the King of Prussia Mall, Valley Forge National Park, major highways, and top dining destinations, this property gives you quick access to everything the area has to offer while still being tucked away in a welcoming neighborhood. With off-street parking, in-unit laundry, and a move-in ready condition, 516 Coates Lane is a fantastic rental opportunity in one of Montgomery County's most desirable and convenient areas.
Townhouse for rent
$4,000/mo
516 Coates Ln, King Of Prussia, PA 19406
3beds
2,854sqft
Price may not include required fees and charges.
Townhouse
Available now
No pets
Central air, electric, ceiling fan
Dryer in unit laundry
2 Attached garage spaces parking
Natural gas, forced air, fireplace
What's special
Large deckPrimary ensuiteGorgeous millworkPlenty of natural lightDouble vanitySpacious bathroomCustom closet space
- 41 days |
- -- |
- -- |
Travel times
Looking to buy when your lease ends?
Consider a first-time homebuyer savings account designed to grow your down payment with up to a 6% match & a competitive APY.
Facts & features
Interior
Bedrooms & bathrooms
- Bedrooms: 3
- Bathrooms: 3
- Full bathrooms: 2
- 1/2 bathrooms: 1
Rooms
- Room types: Dining Room, Family Room
Heating
- Natural Gas, Forced Air, Fireplace
Cooling
- Central Air, Electric, Ceiling Fan
Appliances
- Laundry: Dryer In Unit, Has Laundry, In Unit, Upper Level, Washer In Unit
Features
- Built-in Features, Ceiling Fan(s), Crown Molding, Dining Area, Family Room Off Kitchen, Kitchen - Gourmet, Kitchen Island, Open Floorplan, Primary Bath(s), Recessed Lighting, Upgraded Countertops, Walk-In Closet(s)
- Flooring: Carpet, Hardwood
- Has basement: Yes
- Has fireplace: Yes
Interior area
- Total interior livable area: 2,854 sqft
Property
Parking
- Total spaces: 2
- Parking features: Attached, Covered
- Has attached garage: Yes
- Details: Contact manager
Features
- Exterior features: Contact manager
Details
- Parcel number: 580020893063
Construction
Type & style
- Home type: Townhouse
- Property subtype: Townhouse
Materials
- Roof: Shake Shingle
Condition
- Year built: 2019
Building
Management
- Pets allowed: No
Community & HOA
Location
- Region: King Of Prussia
Financial & listing details
- Lease term: Contact For Details
Price history
| Date | Event | Price |
|---|---|---|
| 10/28/2025 | Price change | $4,000-9.1%$1/sqft |
Source: Bright MLS #PAMC2156182 | ||
| 10/18/2025 | Price change | $4,400-2.2%$2/sqft |
Source: Bright MLS #PAMC2156182 | ||
| 9/29/2025 | Price change | $4,500-6.3%$2/sqft |
Source: Bright MLS #PAMC2156182 | ||
| 9/26/2025 | Listed for rent | $4,800$2/sqft |
Source: Bright MLS #PAMC2156182 | ||
| 7/28/2023 | Sold | $677,500+1.9%$237/sqft |
Source: | ||

