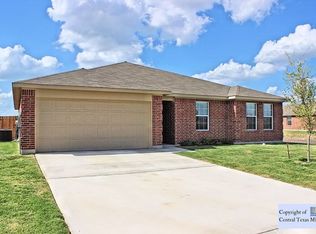Closed
Price Unknown
516 Christopher Cv, Lockhart, TX 78644
3beds
1,518sqft
Single Family Residence
Built in 2012
9,099.68 Square Feet Lot
$289,800 Zestimate®
$--/sqft
$-- Estimated rent
Home value
$289,800
Estimated sales range
Not available
Not available
Zestimate® history
Loading...
Owner options
Explore your selling options
What's special
This stunning 3-bedroom, 2-bathroom, 1517 square foot home in Lockhart is ready for it's new owners. Nestled in a great neighborhood with no HOA, this residence is perfect for those seeking comfort and convenience. This home features an open floor plan with a large living room, providing ample space for relaxation and entertainment. The custom kitchen is a chef's dream, boasting an overabundance of cabinets and elegant granite countertops. The property has no carpet, ensuring easy maintenance and a modern aesthetic. Step outside to enjoy the closed-in porch and oversized backyard, perfect for outdoor activities and gatherings. The home also includes a 2-car garage, adding to its practicality. Located close to schools, the toll road, splash pad, soccer fields, shopping centers, and just minutes from downtown Lockhart, this home offers both tranquility and accessibility.
Zillow last checked: 8 hours ago
Listing updated: July 16, 2025 at 01:00pm
Listed by:
Michelle Harmon (512)227-0845,
Lone Star Realty - Lockhart
Bought with:
NON-MEMBER AGENT TEAM
Non Member Office
Source: Central Texas MLS,MLS#: 577317 Originating MLS: Four Rivers Association of REALTORS
Originating MLS: Four Rivers Association of REALTORS
Facts & features
Interior
Bedrooms & bathrooms
- Bedrooms: 3
- Bathrooms: 2
- Full bathrooms: 2
Kitchen
- Level: Main
Heating
- Central, Electric
Cooling
- Central Air, Electric
Appliances
- Included: Dishwasher, Electric Cooktop, Electric Water Heater, Disposal, Microwave, Oven, Refrigerator, Vented Exhaust Fan, Some Electric Appliances
- Laundry: Washer Hookup, Electric Dryer Hookup, In Garage
Features
- Ceiling Fan(s), Open Floorplan, Tub Shower, Vanity, Walk-In Closet(s), Window Treatments, Granite Counters, Kitchen/Family Room Combo, Kitchen/Dining Combo
- Flooring: Laminate, Wood
- Windows: Double Pane Windows, Window Treatments
- Attic: Access Only
- Has fireplace: No
- Fireplace features: None
Interior area
- Total interior livable area: 1,518 sqft
Property
Parking
- Total spaces: 2
- Parking features: Attached, Garage, Garage Door Opener
- Attached garage spaces: 2
Features
- Levels: One
- Stories: 1
- Patio & porch: Covered, Porch, Screened
- Exterior features: Enclosed Porch, Porch
- Pool features: None
- Spa features: None
- Fencing: Back Yard,Full,Privacy
- Has view: Yes
- View description: None
- Body of water: None
Lot
- Size: 9,099 sqft
Details
- Parcel number: 44506
Construction
Type & style
- Home type: SingleFamily
- Architectural style: Traditional
- Property subtype: Single Family Residence
Materials
- HardiPlank Type, Masonry
- Foundation: Slab
- Roof: Composition,Shingle
Condition
- Resale
- Year built: 2012
Utilities & green energy
- Sewer: Public Sewer
- Water: Public
- Utilities for property: Electricity Available, Trash Collection Public, Water Available
Community & neighborhood
Community
- Community features: None
Location
- Region: Lockhart
- Subdivision: Clear Fork Estates
Other
Other facts
- Listing agreement: Exclusive Right To Sell
- Listing terms: Cash,Conventional,FHA,USDA Loan,VA Loan
- Road surface type: Paved
Price history
| Date | Event | Price |
|---|---|---|
| 7/16/2025 | Sold | -- |
Source: | ||
| 7/16/2025 | Pending sale | $298,999$197/sqft |
Source: | ||
| 6/18/2025 | Contingent | $298,999$197/sqft |
Source: | ||
| 5/28/2025 | Price change | $298,999-0.2%$197/sqft |
Source: | ||
| 5/9/2025 | Price change | $299,499-0.2%$197/sqft |
Source: | ||
Public tax history
Tax history is unavailable.
Neighborhood: 78644
Nearby schools
GreatSchools rating
- 6/10Bluebonnet Elementary SchoolGrades: K-5Distance: 0.3 mi
- 4/10Lockhart J High SchoolGrades: 6-8Distance: 0.5 mi
- 3/10Lockhart High SchoolGrades: 9-12Distance: 1 mi
Schools provided by the listing agent
- District: Lockhart ISD
Source: Central Texas MLS. This data may not be complete. We recommend contacting the local school district to confirm school assignments for this home.
Get a cash offer in 3 minutes
Find out how much your home could sell for in as little as 3 minutes with a no-obligation cash offer.
Estimated market value
$289,800
Get a cash offer in 3 minutes
Find out how much your home could sell for in as little as 3 minutes with a no-obligation cash offer.
Estimated market value
$289,800
