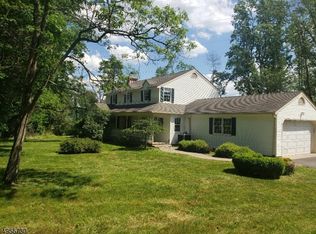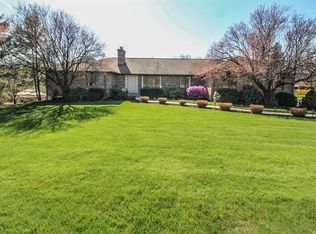
Closed
Street View
$595,000
516 Charlestown Rd, Bethlehem Twp., NJ 08827
3beds
3baths
--sqft
Single Family Residence
Built in 1840
6.27 Acres Lot
$624,900 Zestimate®
$--/sqft
$3,638 Estimated rent
Home value
$624,900
$562,000 - $700,000
$3,638/mo
Zestimate® history
Loading...
Owner options
Explore your selling options
What's special
Zillow last checked: 13 hours ago
Listing updated: May 15, 2025 at 01:19pm
Listed by:
Gary Webb Jr 866-201-6210,
Exp Realty, Llc
Bought with:
Valeria Silva
Re/Max In Action
Source: GSMLS,MLS#: 3943475
Facts & features
Price history
| Date | Event | Price |
|---|---|---|
| 5/15/2025 | Sold | $595,000-0.7% |
Source: | ||
| 3/24/2025 | Pending sale | $599,000 |
Source: | ||
| 3/8/2025 | Price change | $599,000-4.2% |
Source: | ||
| 1/29/2025 | Listed for sale | $625,000+71.2% |
Source: | ||
| 5/3/2017 | Sold | $365,000-2.7% |
Source: | ||
Public tax history
| Year | Property taxes | Tax assessment |
|---|---|---|
| 2025 | $20,753 +87.3% | $636,800 +87.3% |
| 2024 | $11,077 +3.9% | $339,900 |
| 2023 | $10,659 +3.8% | $339,900 |
Find assessor info on the county website
Neighborhood: 08827
Nearby schools
GreatSchools rating
- 3/10Thomas B Conley Elementary SchoolGrades: PK-5Distance: 0.9 mi
- 5/10Ethel Hoppock Elementary SchoolGrades: 6-8Distance: 2.7 mi
- 8/10North Hunterdon Reg High SchoolGrades: 9-12Distance: 6 mi
Get a cash offer in 3 minutes
Find out how much your home could sell for in as little as 3 minutes with a no-obligation cash offer.
Estimated market value$624,900
Get a cash offer in 3 minutes
Find out how much your home could sell for in as little as 3 minutes with a no-obligation cash offer.
Estimated market value
$624,900
