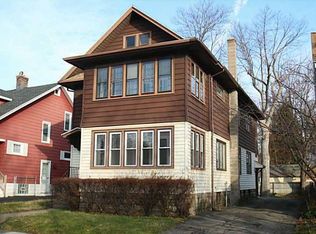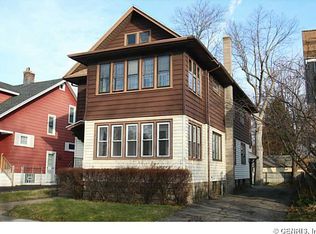Well maintained colonial in the North Winton Village neighborhood! This single family rental features 3 spacious bedrooms and 1 full bath. Recently refinished hardwood floors. Walk up attic, dry basement with washer and dryer. Both perfect for additional storage. Off street parking, spacious yard with deck. Landlord pays for trash refuse, lawn maintenance and provides a snow removal credit. Tenant is responsible for gas, electric, water, cable/internet. Applicants must have a minimum credit score of 675 (or co-signer with that minimum score acceptable) and 2.5 times the monthly rent to qualify. Landlord requires proof of credit score and income prior to showing this property. Pets permitted with monthly pet rent of $50/pet per month. Proof of rabies vaccination required. Some breed restrictions apply due to Landlords insurance policy. Available for move in 10/7/24. Available 10/7/24. 1 year lease minimum. Landlord pays for water, lawn care and provides a snow removal credit. Tenant is responsible for RG&E, cable & internet. Applicants must have a minimum credit score of 675 (or co-signer with that minimum score acceptable) and 2.5 times the monthly rent to qualify. Landlord requires proof of credit score and income prior to showing this property. Pets permitted with monthly pet rent of $50/pet per month. Proof of rabies vaccination required. Some breed restrictions apply due to Landlords insurance policy.
This property is off market, which means it's not currently listed for sale or rent on Zillow. This may be different from what's available on other websites or public sources.

