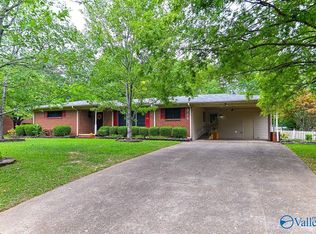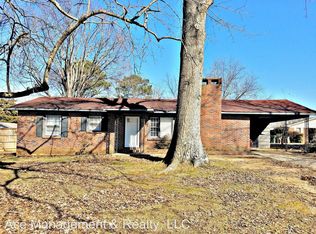Sold for $180,000
$180,000
516 Carolyn St SW, Decatur, AL 35601
3beds
1,900sqft
Single Family Residence
Built in 1959
-- sqft lot
$214,000 Zestimate®
$95/sqft
$1,688 Estimated rent
Home value
$214,000
$197,000 - $231,000
$1,688/mo
Zestimate® history
Loading...
Owner options
Explore your selling options
What's special
Spacious Brick Rancher in the heart of SW Decatur-Traditional 3 BR/2 ceramic tiled Baths- Ranch style w/vinyl trim-original hardwood Floors in hallway-BRS & LR/DR Combo-free standing fireplace in LR-the eat in Kitchen is equipped with Pantry-updated appliances including the refrigerator-w/ceramic tiled backsplash & updated flooring -separate laundry room equiped with a laundry/mop sink-smooth ceilings thruout-Covered patio focuses on the beautiful backyard w/mature pecan trees-chain link fencing & the 3 storage buildings convey-rear sidewalk leads to the aleyway access-Home Selling in "AS IS" condition-Roof was inspected & gutters cleaned several years ago-HVAC & Water Heater age unknown
Zillow last checked: 8 hours ago
Listing updated: October 04, 2023 at 10:37am
Listed by:
Bonnie Mink 256-566-3580,
RE/MAX Platinum
Bought with:
, 150117
Parker Real Estate Res.LLC
Source: ValleyMLS,MLS#: 21841883
Facts & features
Interior
Bedrooms & bathrooms
- Bedrooms: 3
- Bathrooms: 2
- Full bathrooms: 1
- 3/4 bathrooms: 1
Primary bedroom
- Features: Wood Floor
- Level: First
- Area: 156
- Dimensions: 12 x 13
Bedroom 2
- Features: Wood Floor
- Level: First
- Area: 156
- Dimensions: 12 x 13
Bedroom 3
- Features: Wood Floor
- Level: First
- Area: 144
- Dimensions: 12 x 12
Family room
- Features: Ceiling Fan(s), Laminate Floor
- Level: First
- Area: 228
- Dimensions: 12 x 19
Kitchen
- Features: Ceiling Fan(s), Eat-in Kitchen, Laminate Floor, Pantry, Smooth Ceiling
- Level: First
- Area: 195
- Dimensions: 13 x 15
Laundry room
- Features: Laminate Floor
- Area: 112
- Dimensions: 8 x 14
Heating
- Central 1
Cooling
- Central 1
Features
- Basement: Crawl Space
- Has fireplace: No
- Fireplace features: None, See Remarks
Interior area
- Total interior livable area: 1,900 sqft
Property
Features
- Levels: One
- Stories: 1
Lot
- Dimensions: 73.8 x 151.65 x 91.34 x 63.73 x 150
Details
- Parcel number: 0309303004011.000
Construction
Type & style
- Home type: SingleFamily
- Architectural style: Ranch
- Property subtype: Single Family Residence
Condition
- New construction: No
- Year built: 1959
Utilities & green energy
- Sewer: Public Sewer
- Water: Public
Community & neighborhood
Location
- Region: Decatur
- Subdivision: Brookhaven
Other
Other facts
- Listing agreement: Agency
Price history
| Date | Event | Price |
|---|---|---|
| 10/4/2023 | Sold | $180,000-5.2%$95/sqft |
Source: | ||
| 8/29/2023 | Pending sale | $189,900$100/sqft |
Source: | ||
| 8/29/2023 | Contingent | $189,900$100/sqft |
Source: | ||
| 8/23/2023 | Listed for sale | $189,900$100/sqft |
Source: | ||
Public tax history
| Year | Property taxes | Tax assessment |
|---|---|---|
| 2024 | $439 | $11,860 |
| 2023 | -- | $11,860 |
| 2022 | $490 | $11,860 +17.9% |
Find assessor info on the county website
Neighborhood: 35601
Nearby schools
GreatSchools rating
- 2/10West Decatur Elementary SchoolGrades: PK-5Distance: 1.4 mi
- 6/10Cedar Ridge Middle SchoolGrades: 6-8Distance: 1.8 mi
- 7/10Austin High SchoolGrades: 10-12Distance: 3.2 mi
Schools provided by the listing agent
- Elementary: West Decatur
- Middle: Austin Middle
- High: Austin
Source: ValleyMLS. This data may not be complete. We recommend contacting the local school district to confirm school assignments for this home.
Get pre-qualified for a loan
At Zillow Home Loans, we can pre-qualify you in as little as 5 minutes with no impact to your credit score.An equal housing lender. NMLS #10287.
Sell with ease on Zillow
Get a Zillow Showcase℠ listing at no additional cost and you could sell for —faster.
$214,000
2% more+$4,280
With Zillow Showcase(estimated)$218,280

