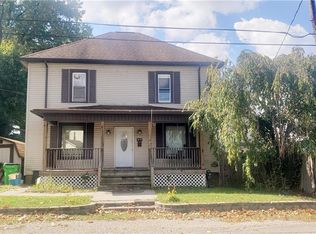Sold for $190,000 on 08/25/23
$190,000
516 Cambridge Rd, Coshocton, OH 43812
6beds
2,393sqft
Single Family Residence
Built in 1910
8,250.26 Square Feet Lot
$217,100 Zestimate®
$79/sqft
$1,866 Estimated rent
Home value
$217,100
$198,000 - $237,000
$1,866/mo
Zestimate® history
Loading...
Owner options
Explore your selling options
What's special
This house has an amazing 6 bedrooms! Thats right, six! One is on the first floor and would also make a great office, the second floor has 4 spacious bedrooms, and the last one is on the third floor. But that's not all this historic home has to offer! Freshly refinished wood floors, gorgeous oak woodwork, two driveways with lots of parking, and large front porch to enjoy the neighborhood. Also, a bright kitchen with all appliances included, 2 full bathrooms, new furnace and water heater, first floor laundry, and a gas fireplace to take the chill off on a cold day. And don’t forget about the extra living space on the second floor! This immaculate home is waiting for you! Schedule your showing and be prepared to fall in love!
Zillow last checked: 8 hours ago
Listing updated: August 25, 2023 at 02:48pm
Listing Provided by:
Karla Norris (740)202-0258daniel.swick@herrealtors.com,
Howard Hanna Real Estate Services
Bought with:
Karla Norris, 2019004426
Howard Hanna Real Estate Services
Source: MLS Now,MLS#: 4472678 Originating MLS: Guernsey-Muskingum Valley Association of REALTORS
Originating MLS: Guernsey-Muskingum Valley Association of REALTORS
Facts & features
Interior
Bedrooms & bathrooms
- Bedrooms: 6
- Bathrooms: 2
- Full bathrooms: 2
- Main level bathrooms: 1
- Main level bedrooms: 1
Heating
- Forced Air, Gas
Cooling
- Central Air
Appliances
- Included: Dryer, Dishwasher, Range, Refrigerator, Washer
Features
- Basement: Full
- Number of fireplaces: 1
Interior area
- Total structure area: 2,393
- Total interior livable area: 2,393 sqft
- Finished area above ground: 2,393
Property
Parking
- Total spaces: 1
- Parking features: Attached, Electricity, Garage, Paved
- Attached garage spaces: 1
Features
- Levels: Two
- Stories: 2
Lot
- Size: 8,250 sqft
Details
- Parcel number: 0430000397600
Construction
Type & style
- Home type: SingleFamily
- Architectural style: Colonial
- Property subtype: Single Family Residence
Materials
- Vinyl Siding
- Roof: Asphalt,Fiberglass
Condition
- Year built: 1910
Utilities & green energy
- Water: Public
Community & neighborhood
Location
- Region: Coshocton
- Subdivision: Coshocton
Price history
| Date | Event | Price |
|---|---|---|
| 8/25/2023 | Sold | $190,000-9.5%$79/sqft |
Source: | ||
| 8/14/2023 | Pending sale | $210,000$88/sqft |
Source: MLS Now #4472678 Report a problem | ||
| 8/5/2023 | Contingent | $210,000$88/sqft |
Source: MLS Now #4472678 Report a problem | ||
| 7/27/2023 | Price change | $210,000-5.4%$88/sqft |
Source: MLS Now #4472678 Report a problem | ||
| 7/7/2023 | Price change | $222,000-5.5%$93/sqft |
Source: MLS Now #4472678 Report a problem | ||
Public tax history
| Year | Property taxes | Tax assessment |
|---|---|---|
| 2024 | $2,170 +18% | $52,510 +32.1% |
| 2023 | $1,839 -2.9% | $39,760 |
| 2022 | $1,895 -0.2% | $39,760 |
Find assessor info on the county website
Neighborhood: 43812
Nearby schools
GreatSchools rating
- 6/10Central Elementary SchoolGrades: PK-6Distance: 0.7 mi
- 5/10Coshocton High SchoolGrades: 7-12Distance: 0.8 mi
Schools provided by the listing agent
- District: Coshocton CSD - 1601
Source: MLS Now. This data may not be complete. We recommend contacting the local school district to confirm school assignments for this home.

Get pre-qualified for a loan
At Zillow Home Loans, we can pre-qualify you in as little as 5 minutes with no impact to your credit score.An equal housing lender. NMLS #10287.
