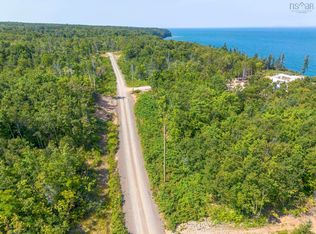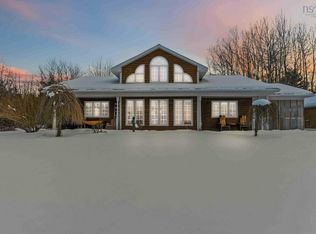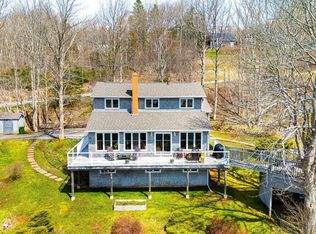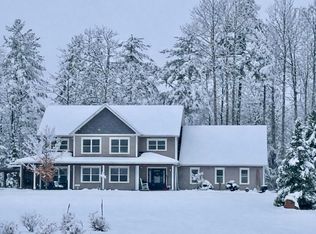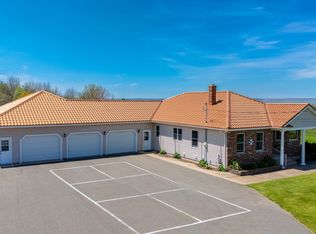516 Burgess Mountain Rd, Kings, NS B0P 1G0
What's special
- 94 days |
- 104 |
- 5 |
Zillow last checked: 8 hours ago
Listing updated: February 09, 2026 at 07:18am
Rob Schellenberger,
RE/MAX Banner Real Estate(Greenwood) Brokerage
Facts & features
Interior
Bedrooms & bathrooms
- Bedrooms: 2
- Bathrooms: 2
- Full bathrooms: 2
- Main level bathrooms: 2
- Main level bedrooms: 2
Bedroom
- Level: Main
- Area: 110.74
- Dimensions: 9.92 x 11.17
Bathroom
- Level: Main
Bathroom 1
- Level: Main
- Area: 60.71
- Dimensions: 11.75 x 5.17
Dining room
- Level: Main
- Area: 121.88
- Dimensions: 11.25 x 10.83
Kitchen
- Level: Main
- Area: 189.38
- Dimensions: 16.83 x 11.25
Living room
- Level: Main
- Area: 275.8
- Dimensions: 19.58 x 14.08
Office
- Level: Main
- Length: 16.92
Heating
- Heat Pump -Ductless, Stove, Other Heating/Cooling
Cooling
- Other Heating/Cooling
Appliances
- Included: Electric Range, Dishwasher, Dryer - Electric, Washer, Refrigerator
- Laundry: Laundry Room
Features
- Ensuite Bath, High Speed Internet, Master Downstairs
- Flooring: Ceramic Tile, Cork
- Basement: None
- Has fireplace: Yes
- Fireplace features: Wood Burning Stove
Interior area
- Total structure area: 3,040
- Total interior livable area: 3,040 sqft
- Finished area above ground: 3,040
Video & virtual tour
Property
Parking
- Total spaces: 1
- Parking features: Attached, Single, Carport, Wired, Other, Circular Driveway, Gravel
- Attached garage spaces: 1
- Has carport: Yes
- Has uncovered spaces: Yes
- Details: Garage Details(Attached, Enclosed Plus Carport)
Accessibility
- Accessibility features: Wheelchair Access
Features
- Levels: One
- Stories: 1
Lot
- Size: 5 Acres
- Features: Partially Cleared, Partial Landscaped, Sloping/Terraced, Wooded, 3 to 9.99 Acres
Details
- Additional structures: Workshop
- Parcel number: 55064935
- Zoning: A1
- Other equipment: Air Exchanger, HRV (Heat Rcvry Ventln), No Rental Equipment
Construction
Type & style
- Home type: SingleFamily
- Architectural style: Bungalow
- Property subtype: Single Family Residence
Materials
- Wood Siding
- Foundation: Slab, Insulated Concrete
- Roof: Metal
Condition
- New construction: No
- Year built: 2018
Utilities & green energy
- Sewer: Septic Tank
- Water: Drilled Well
- Utilities for property: Electricity Connected, Phone Connected, Electric
Green energy
- Green verification: EnerGuide
Community & HOA
Community
- Features: Playground, Recreation Center, School Bus Service, Place of Worship
Location
- Region: Kings
Financial & listing details
- Price per square foot: C$263/sqft
- Price range: C$799K - C$799K
- Date on market: 11/24/2025
- Inclusions: Fridge, Stove, Dishwasher, Washer, Dryer And All Window Treatments
- Ownership: Freehold
- Electric utility on property: Yes
(902) 300-8674
By pressing Contact Agent, you agree that the real estate professional identified above may call/text you about your search, which may involve use of automated means and pre-recorded/artificial voices. You don't need to consent as a condition of buying any property, goods, or services. Message/data rates may apply. You also agree to our Terms of Use. Zillow does not endorse any real estate professionals. We may share information about your recent and future site activity with your agent to help them understand what you're looking for in a home.
Price history
Price history
| Date | Event | Price |
|---|---|---|
| 11/24/2025 | Listed for sale | C$799,000C$263/sqft |
Source: | ||
Public tax history
Public tax history
Tax history is unavailable.Climate risks
Neighborhood: B0P
Nearby schools
GreatSchools rating
No schools nearby
We couldn't find any schools near this home.
Schools provided by the listing agent
- Middle: Central Kings Rural High School
- High: Central Kings Rural High School
Source: NSAR. This data may not be complete. We recommend contacting the local school district to confirm school assignments for this home.
