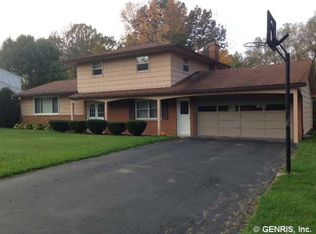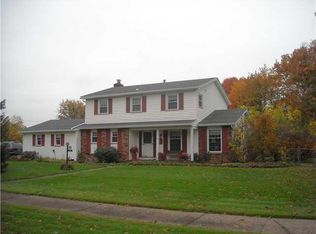With only one family owning this home since it was built you have an amazing opportunity to be only the second owner of this very spacious 4 bedroom, 2.5 bath colonial on just over a half acre in Greece. Just minutes from expressways, restaurants and shopping. Enjoy the summers in the heated in ground pool. There are hardwoods throughout the house, glass block windows in the basement, furnace is from 2014, Hot water 2007, A/C 1998. Pool pump is 2 years old and the heater is 9 years old. If you have been looking for a 4 bedroom you must see this one. Open house will be 10am-Noon on Saturday and 1230-2 on Sunday. Offers are due Tuesday June 14th at 12pm.
This property is off market, which means it's not currently listed for sale or rent on Zillow. This may be different from what's available on other websites or public sources.

