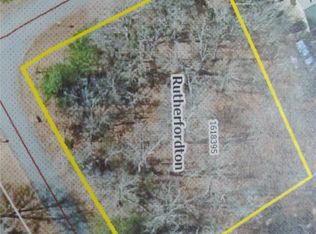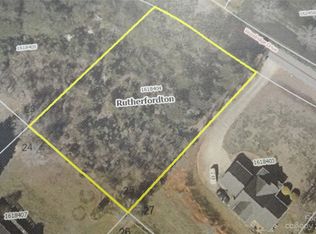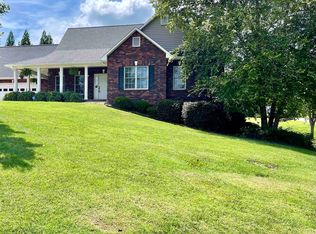Closed
$480,000
516 Bob Hardin Rd, Rutherfordton, NC 28139
4beds
2,264sqft
Single Family Residence
Built in 2006
0.52 Acres Lot
$503,000 Zestimate®
$212/sqft
$1,957 Estimated rent
Home value
$503,000
$473,000 - $533,000
$1,957/mo
Zestimate® history
Loading...
Owner options
Explore your selling options
What's special
Welcome to this beautiful brick home located in the heart of Rutherfordton! This home offers 4 bedrooms and 3 full baths, including a main-level primary suite with two walk-in closets. No updates are needed as this property is move-in ready with tons of attention to detail including custom trim and crown molding, wainscoting, shiplap, built-in bookcases, and trey ceilings in the primary bedroom and living room. Enjoy relaxing on the back porch that overlooks the fenced-in backyard and located on a corner lot. This home is located within minutes of downtown Rutherfordton, parks, hospital, schools, shopping and much more. Don’t miss your opportunity to make this your new home!
Zillow last checked: 8 hours ago
Listing updated: June 26, 2025 at 06:15pm
Listing Provided by:
Drew Radford drew@epiclifewnc.com,
Epic Life Realty Group
Bought with:
Drew Radford
Epic Life Realty Group
Source: Canopy MLS as distributed by MLS GRID,MLS#: 4249233
Facts & features
Interior
Bedrooms & bathrooms
- Bedrooms: 4
- Bathrooms: 3
- Full bathrooms: 3
- Main level bedrooms: 3
Primary bedroom
- Level: Main
Bathroom full
- Level: Upper
Other
- Level: Upper
Kitchen
- Level: Main
Living room
- Level: Main
Heating
- Electric, Heat Pump
Cooling
- Central Air
Appliances
- Included: Electric Oven, Electric Range
- Laundry: Laundry Room
Features
- Basement: Exterior Entry,Other
- Fireplace features: Gas
Interior area
- Total structure area: 2,264
- Total interior livable area: 2,264 sqft
- Finished area above ground: 2,264
- Finished area below ground: 0
Property
Parking
- Total spaces: 2
- Parking features: Driveway, Attached Garage, Garage on Main Level
- Attached garage spaces: 2
- Has uncovered spaces: Yes
Features
- Levels: 1 Story/F.R.O.G.
Lot
- Size: 0.52 Acres
Details
- Parcel number: 1618413
- Zoning: R1
- Special conditions: Standard
Construction
Type & style
- Home type: SingleFamily
- Property subtype: Single Family Residence
Materials
- Brick Full
- Foundation: Crawl Space
Condition
- New construction: No
- Year built: 2006
Utilities & green energy
- Sewer: Septic Installed
- Water: City
Community & neighborhood
Location
- Region: Rutherfordton
- Subdivision: Southridge
Other
Other facts
- Listing terms: Cash,Conventional,FHA,USDA Loan,VA Loan
- Road surface type: Concrete, Paved
Price history
| Date | Event | Price |
|---|---|---|
| 6/23/2025 | Sold | $480,000-2%$212/sqft |
Source: | ||
| 4/30/2025 | Pending sale | $490,000$216/sqft |
Source: | ||
| 4/23/2025 | Listed for sale | $490,000+127.9%$216/sqft |
Source: | ||
| 6/10/2011 | Sold | $215,000-6.5%$95/sqft |
Source: Public Record Report a problem | ||
| 4/9/2011 | Listed for sale | $229,900-5.2%$102/sqft |
Source: Washburn Real Estate, Inc. #36465 Report a problem | ||
Public tax history
| Year | Property taxes | Tax assessment |
|---|---|---|
| 2024 | $3,456 +0.1% | $372,600 |
| 2023 | $3,451 +19.2% | $372,600 +53.1% |
| 2022 | $2,896 +4.4% | $243,300 |
Find assessor info on the county website
Neighborhood: 28139
Nearby schools
GreatSchools rating
- 4/10Rutherfordton Elementary SchoolGrades: PK-5Distance: 0.5 mi
- 4/10R-S Middle SchoolGrades: 6-8Distance: 3.5 mi
- 8/10Rutherford Early College High SchoolGrades: 9-12Distance: 3.5 mi
Get pre-qualified for a loan
At Zillow Home Loans, we can pre-qualify you in as little as 5 minutes with no impact to your credit score.An equal housing lender. NMLS #10287.


